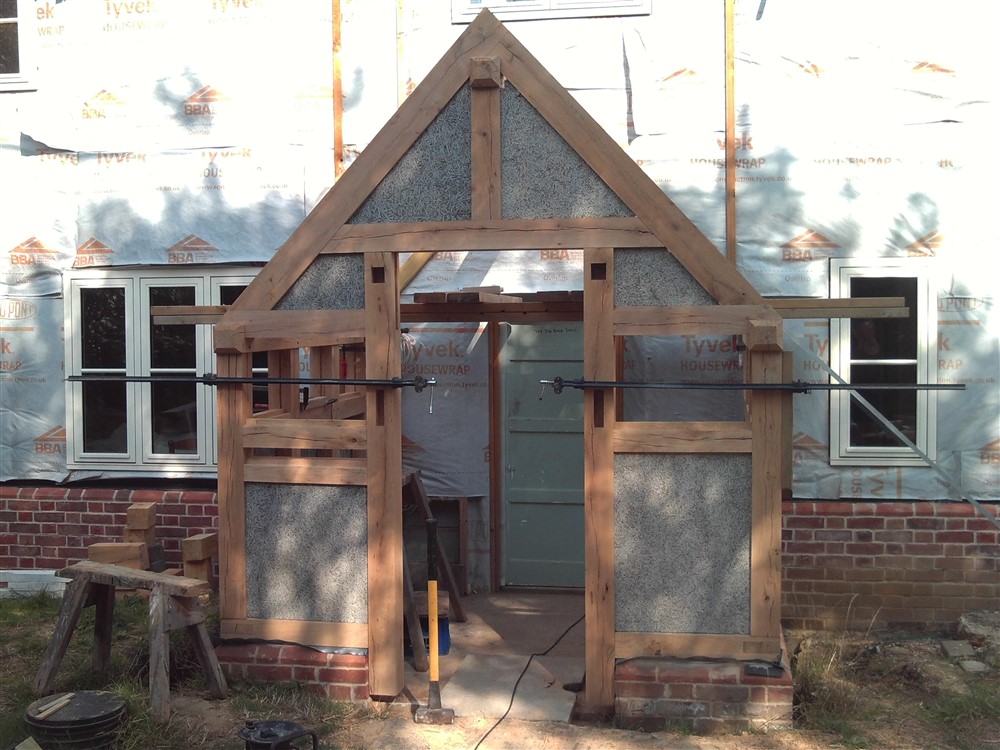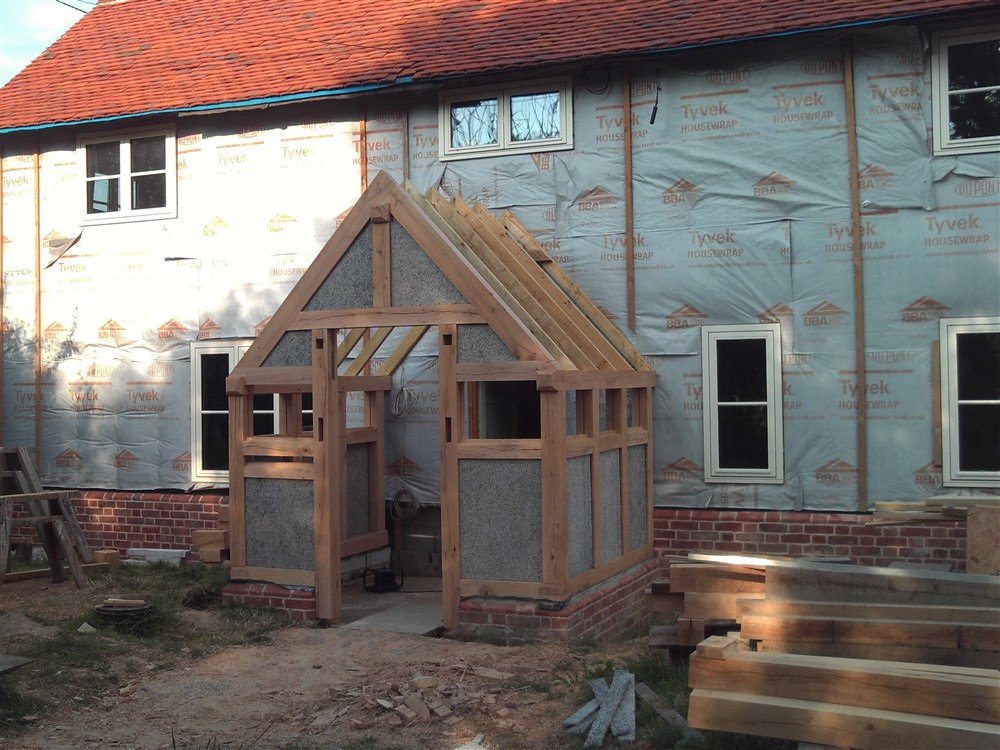You are using an out of date browser. It may not display this or other websites correctly.
You should upgrade or use an alternative browser.
You should upgrade or use an alternative browser.
Best joint for 3 way joint
- Thread starter Spoonboy
- Start date

Help Support UKworkshop.co.uk:
This site may earn a commission from merchant affiliate
links, including eBay, Amazon, and others.
MikeG.
Established Member
100mm square?
Yes. Sorry!!100mm square?
MikeG.
Established Member
So this is an oak framed porch, or similar traditional framing?
custard
Established Member
Take my advice with a pinch of salt because I'm a cabinet maker rather than a joiner, but when it comes to a three way joint there are two obvious options.
First is a three way mitre joint, the joint that you sometimes see at the corners of wooden framed, glass display cabinets. It's also popular for furniture, in particular side tables and desks. If you're equipped to cut a flawless mitre (and it really does have to be flawless) then this isn't a difficult joint, you just cut sequential mitres and then it's reinforced with loose tenons or splines which drop into mortices that you cut on a router table. There's no reason why it couldn't be scaled up to 100mm square timbers. The only question I'd have is the long term weather resistance of loose tenons?
And the other option is a straightforward pair of mortice and tenons at each corner. Just think for example of a sturdy table, where the two apron rails joint into the leg, so effectively a three way joint. You could always then peg the tenons for added security and less reliance on the glue bond.
First is a three way mitre joint, the joint that you sometimes see at the corners of wooden framed, glass display cabinets. It's also popular for furniture, in particular side tables and desks. If you're equipped to cut a flawless mitre (and it really does have to be flawless) then this isn't a difficult joint, you just cut sequential mitres and then it's reinforced with loose tenons or splines which drop into mortices that you cut on a router table. There's no reason why it couldn't be scaled up to 100mm square timbers. The only question I'd have is the long term weather resistance of loose tenons?
And the other option is a straightforward pair of mortice and tenons at each corner. Just think for example of a sturdy table, where the two apron rails joint into the leg, so effectively a three way joint. You could always then peg the tenons for added security and less reliance on the glue bond.

£10.10
£15.48
Portwest Browguard with Clear Visor, Size: One Size, Colour: Clear, PW91CLR
Amazon.co.uk

£10.19 (£0.39 / count)
£11.99 (£0.46 / count)
Nicpro Carpenter Pencil with Sharpener, Mechanical Carpenter Pencils Set with 26 Refills, Case, Deep Hole Marker Construction Pencils Heavy Duty Woodworking Pencils for Architect (Black, Red)
NicproShop EU

£24.99
Facemoon Reusable Masks,Safety Masks,Dual Filter Masks, Paint, Dust, Epoxy Resin, Construction, Welding, Sanding, Woodworking, Chemical Reusable Gas Masks
ShenZHEN CIRY MINGYANG LITIAN ELECTRONIC ECOMMERCE

£34.99 (£3.50 / count)
£39.99 (£4.00 / count)
VonHaus Chisel Set - 10pcs Woodworking Tools Set - Wood Carving Tools, Wood Chisel Sets with Sharpening Stone, Honing Guide and Storage Case
VonHaus UK

£15.99 (£1.60 / count)
£27.44 (£2.74 / count)
3M 8822 Disposable-fine dust mask FFP2 (10-pack)
Amazon.co.uk

£16.99
£19.99
Respirator Mask,Safety Dust Face Cover,Dust Face Cover Paint Face Cover,Gas Mask With Filter,For Paint,Dust And Formaldehyde,Sanding,Polishing,Spraying And Other Work
ShenZHEN CIRY MINGYANG LITIAN ELECTRONIC ECOMMERCE

£199.00
£360.17
Trend Portable Benchtop Router Table with Robust Construction for Workshop & Site Use, 240V, CRT/MK3
Amazon.co.uk

£9.99 (£1.00 / count)
£14.45 (£1.44 / count)
JSP M632 FFP3moulded Disposable Dustmask (Box of 10) One Size suitable for Construction, DIY, Industrial, Sanding, dust protection 99 Percent particle filtration Conforms and Complies to EN 149
Amazon.co.uk
MikeG.
Established Member
The normal thing, Custard, is to design the joint out. You don't find 3 bits of wood meeting at their ends at a corner in traditional framing. At a porch, the post would generally meet the wall plate (which overhangs slightly) with a M&T, and the tie (across the front of the porch) is raised using a half-lap, or dovetailed half lap. The rafters then sit on the tie if you are being really traditional.
MikeG.
Established Member
This is what I mean (albeit the tie is incomplete in this case as the door posts cut through it):


MikeG.
Established Member
Will the tenons like on the table work though?
No. You'll be taking the entire weight of the roof onto the tenon. Posts are underneath beams so that joints aren't taking the dead-loads.
Here's another view:

custard
Established Member
You don't find 3 bits of wood meeting at their ends at a corner in traditional framing.
I take your point. Interestingly I seem to recall some Chinese furniture that was built much the same way.
MikeG.
Established Member
He's been given the correct answer. This has to hold up the roof. Any variation on a 3 way mortise and tenon ends up with the entire weight of the roof taken on just the tenon.
Last edited:
TomB
Established Member
The normal thing, Custard, is to design the joint out. You don't find 3 bits of wood meeting at their ends at a corner in traditional framing. At a porch, the post would generally meet the wall plate (which overhangs slightly) with a M&T, and the tie (across the front of the porch) is raised using a half-lap, or dovetailed half lap. The rafters then sit on the tie if you are being really traditional.
Mike,
How is the rafter attached to the tie? I can’t tell from the photograph.
Thanks,
Tom
@MikeG.
Last edited:
Similar threads
- Replies
- 3
- Views
- 653
- Replies
- 42
- Views
- 3K
























