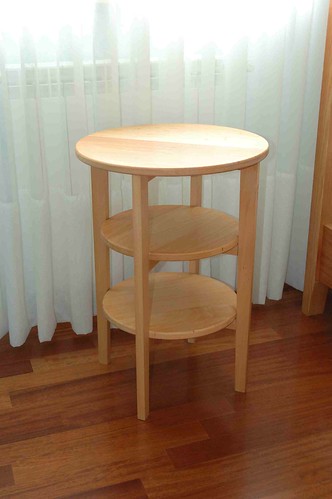brandy20
Established Member
HI all, since I got my new woodworking machines in september, I decided to do a little exercise building this bed side table for my 8 years old child. Construction is quite simple, the only little challenge is calculating the angle to cut tenon shoulders that are different on the three shelves.

Bedside_table di Luca Dal Molin, su Flickr
I made a complete plan in pdf that comes with the SketchUp file and you can freely download it from my blog.
http://www.sketchupwoodplans.com/free-p ... ide-table/
If you have any questions on it, let me know.
Cheers, Luca

Bedside_table di Luca Dal Molin, su Flickr
I made a complete plan in pdf that comes with the SketchUp file and you can freely download it from my blog.
http://www.sketchupwoodplans.com/free-p ... ide-table/
If you have any questions on it, let me know.
Cheers, Luca





























