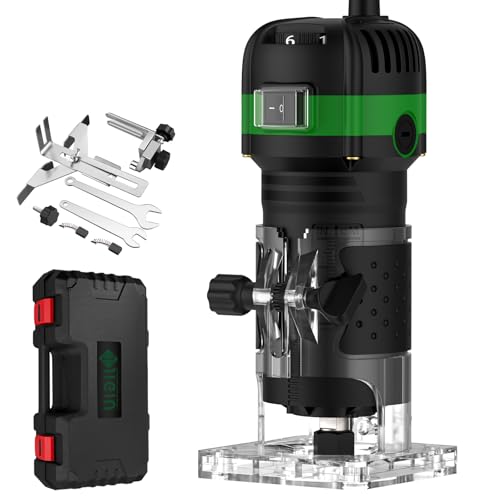Glynne
Established Member
I've posted this under General Woodworking although there are design and buying advice elements involved.
I've just had a new boiler installed, moved from the kitchen to the space where I took out the airing cupboard in the bathroom. I've also had the bathroon completely refurbished and I now need to "box in" or enclose the boiler and pipes in a cupboard.
To give you an idea: -

 The current plan, subject to Design Authority (my wife) sign off is to build in a full length cupboard with 2 doors and some flotaing shelves to go between the cupboard side and the shower screen: -
The current plan, subject to Design Authority (my wife) sign off is to build in a full length cupboard with 2 doors and some flotaing shelves to go between the cupboard side and the shower screen: -
 Apologises for the rough diagram but if you double click you can see it better. I plan to construct a basic frame and fix to the back and side walls so stability shouldn't be an issue. The reason for 2 doors is that one full length door would be fairly heavy but also the main access is to the boiler control panel which folds down. The doors will be hinged on the right (which is probably the wrong way) but the main boiler panel pulls straight off for servicing and there isn't enough room to hand the doors on the left. I plan to use euro type hinges.
Apologises for the rough diagram but if you double click you can see it better. I plan to construct a basic frame and fix to the back and side walls so stability shouldn't be an issue. The reason for 2 doors is that one full length door would be fairly heavy but also the main access is to the boiler control panel which folds down. The doors will be hinged on the right (which is probably the wrong way) but the main boiler panel pulls straight off for servicing and there isn't enough room to hand the doors on the left. I plan to use euro type hinges.
The questions are: -
Is this a reasonable design or is there anything easier / simpler?
I'm thinking of using veneered board in order to match / contrast with the basin vanity unit: -
 As this is bathroom there will be moisture / humidity issues so should I go for veneered MDF or plywood as opoosed to the usual veneered chipboard?
As this is bathroom there will be moisture / humidity issues so should I go for veneered MDF or plywood as opoosed to the usual veneered chipboard?
Can anyone advise of suppliers for a veneered MDF / plywood boards who will also cut and edge and supply a one off for DIY?
I can get a full size board on the roof rack but I will at least need the doors fully edged so theoretically I could buy a single board provided I could get the matching edging but this would seem to be a lot of extra work unless the price difference was that great.
In terms of the floating shelves, these will effectively be for dispay purposes and so not carry much weight so I plan to dowel them from the back panel initially and then add dowels form the cupboard side panel rather than going for specific floating shelf brackets (although these are quite cheap in Ikea).
Any comments / suggestions / advice will be very much appreciated.
Thank you.
Glynne
I've just had a new boiler installed, moved from the kitchen to the space where I took out the airing cupboard in the bathroom. I've also had the bathroon completely refurbished and I now need to "box in" or enclose the boiler and pipes in a cupboard.
To give you an idea: -



The questions are: -
Is this a reasonable design or is there anything easier / simpler?
I'm thinking of using veneered board in order to match / contrast with the basin vanity unit: -

Can anyone advise of suppliers for a veneered MDF / plywood boards who will also cut and edge and supply a one off for DIY?
I can get a full size board on the roof rack but I will at least need the doors fully edged so theoretically I could buy a single board provided I could get the matching edging but this would seem to be a lot of extra work unless the price difference was that great.
In terms of the floating shelves, these will effectively be for dispay purposes and so not carry much weight so I plan to dowel them from the back panel initially and then add dowels form the cupboard side panel rather than going for specific floating shelf brackets (although these are quite cheap in Ikea).
Any comments / suggestions / advice will be very much appreciated.
Thank you.
Glynne




































