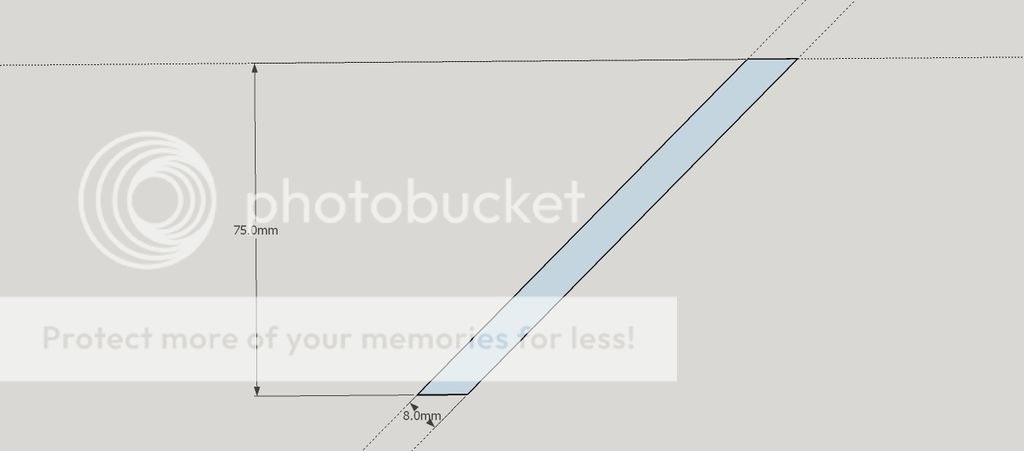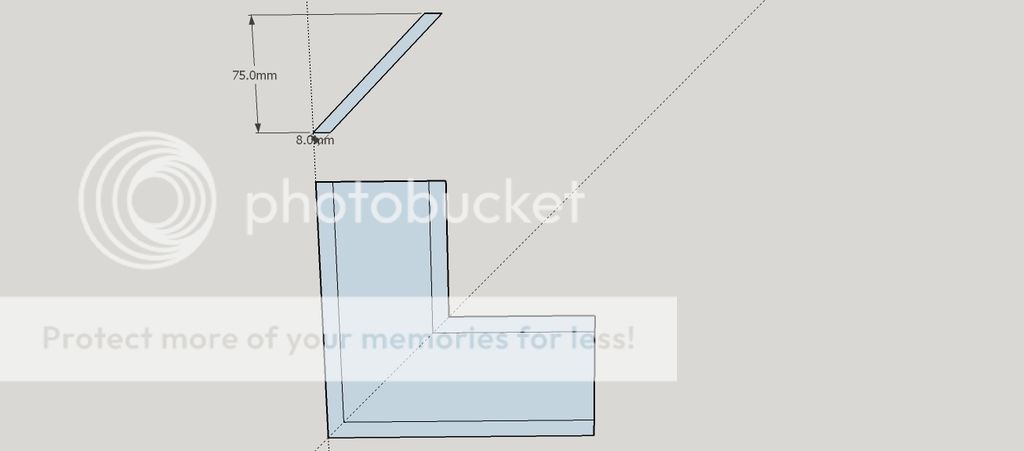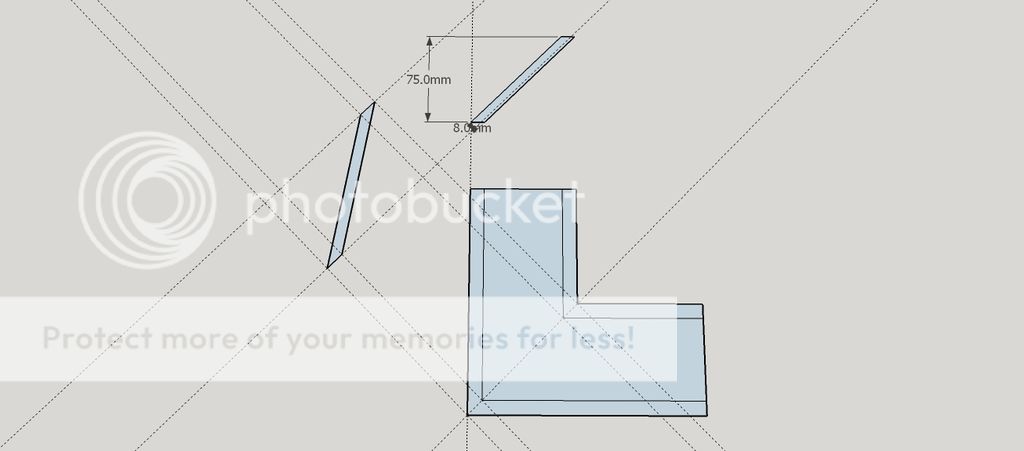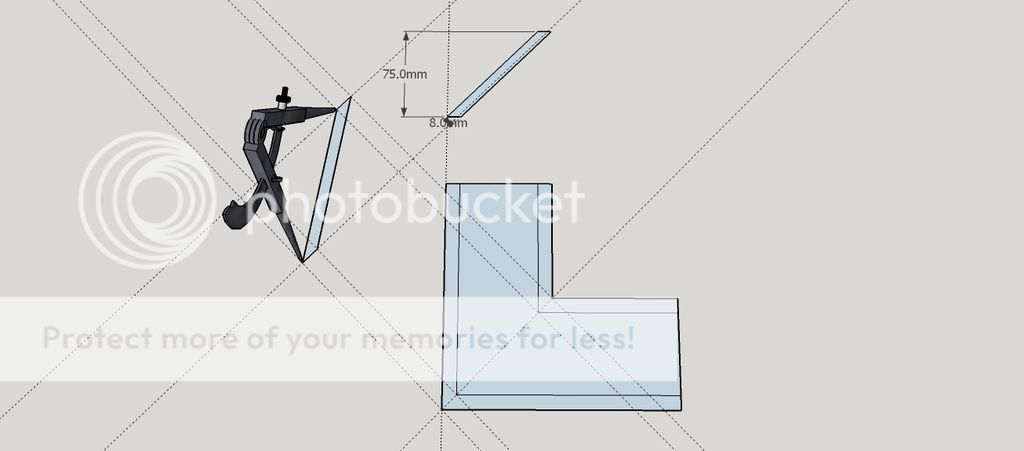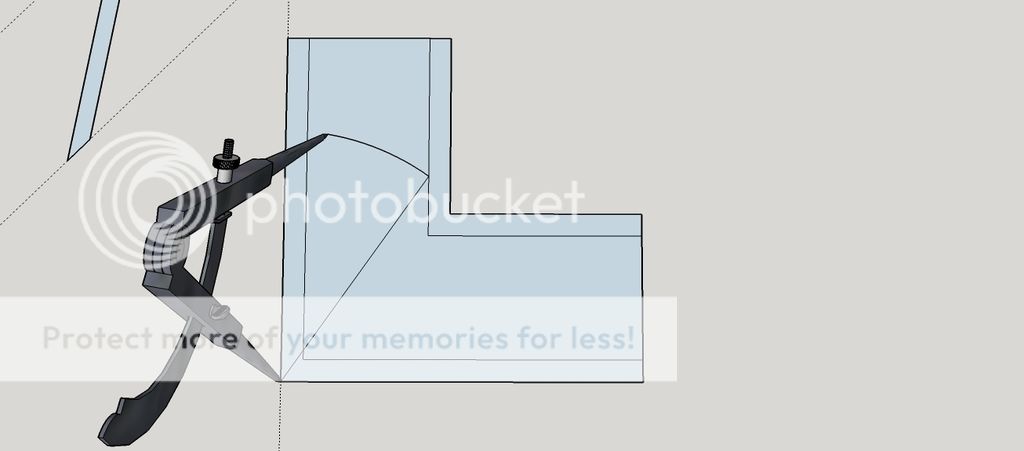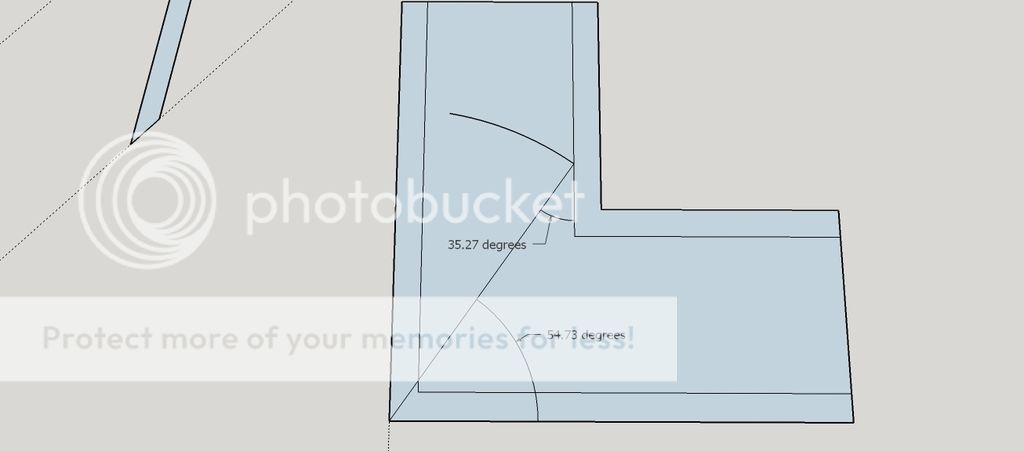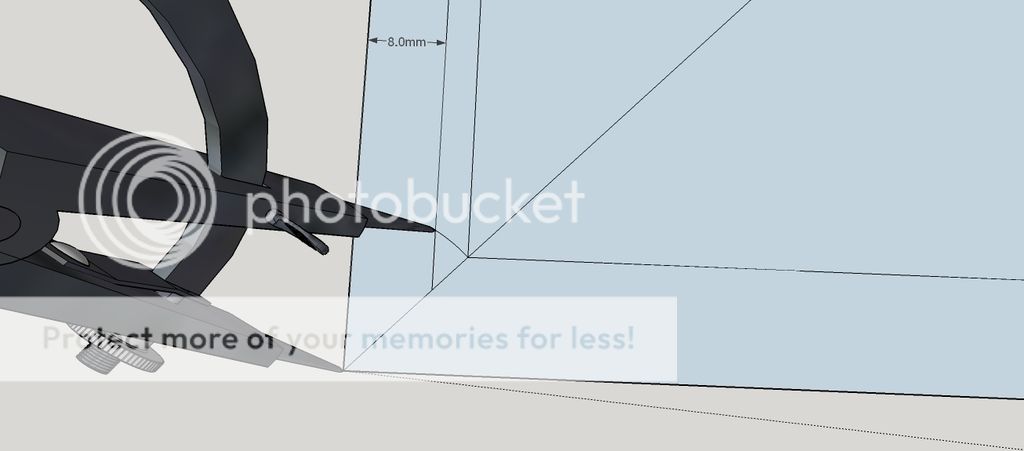stuartpaul
Established Member
The idea is to make a couple of boxes similar to the attached. Final sizes haven't been determined yet but in the region of 200 mm by 100 mm and about 100 mm high.
Material will be about 6 - 8 mm thick.
I've been puzzling on the angles for the top which are clearly compound mitres and not just 45 degrees.
Anyone know of a way of accurately calculating them? I know with the inlay I can cheat and use that to fill gaps but I'd like to get it reasonably accurate!
Material will be about 6 - 8 mm thick.
I've been puzzling on the angles for the top which are clearly compound mitres and not just 45 degrees.
Anyone know of a way of accurately calculating them? I know with the inlay I can cheat and use that to fill gaps but I'd like to get it reasonably accurate!



































