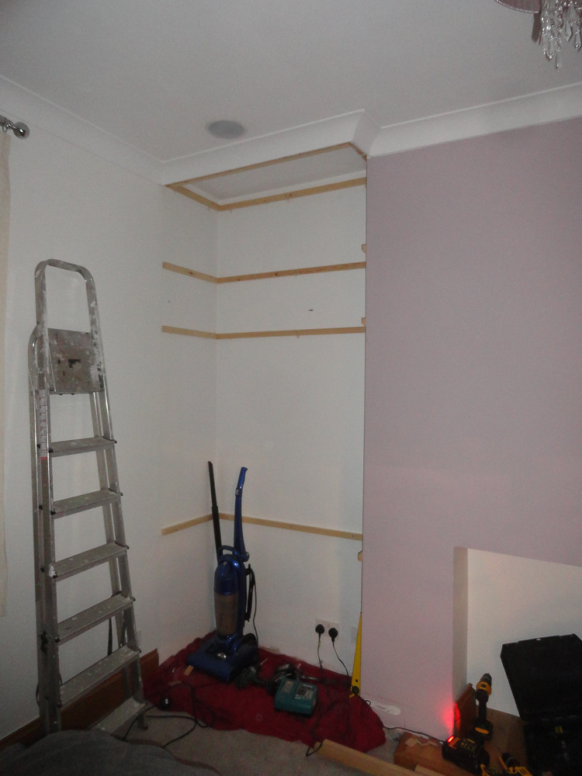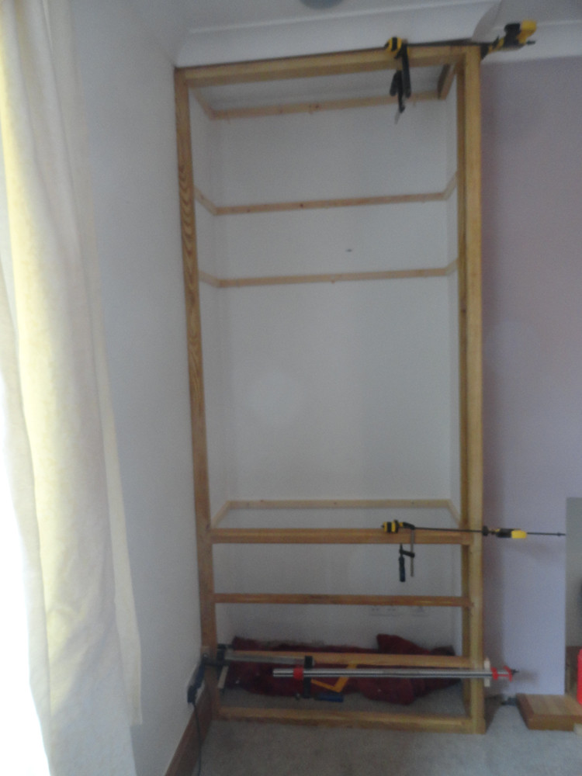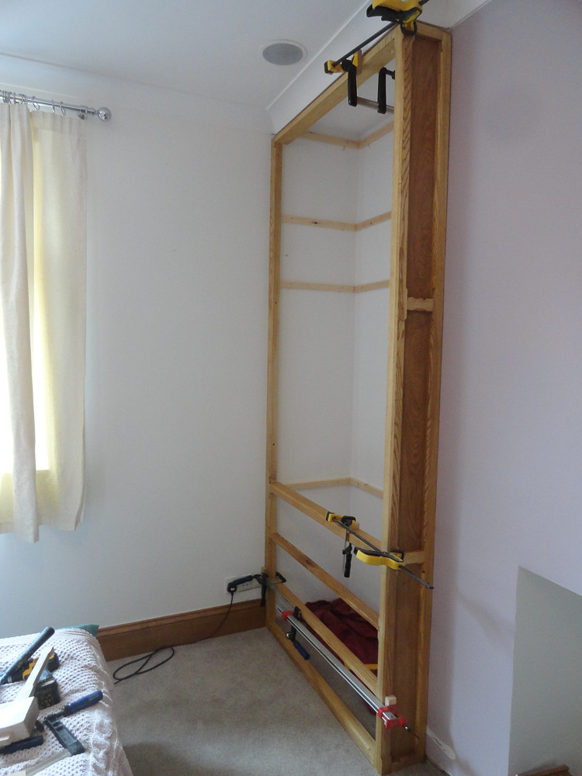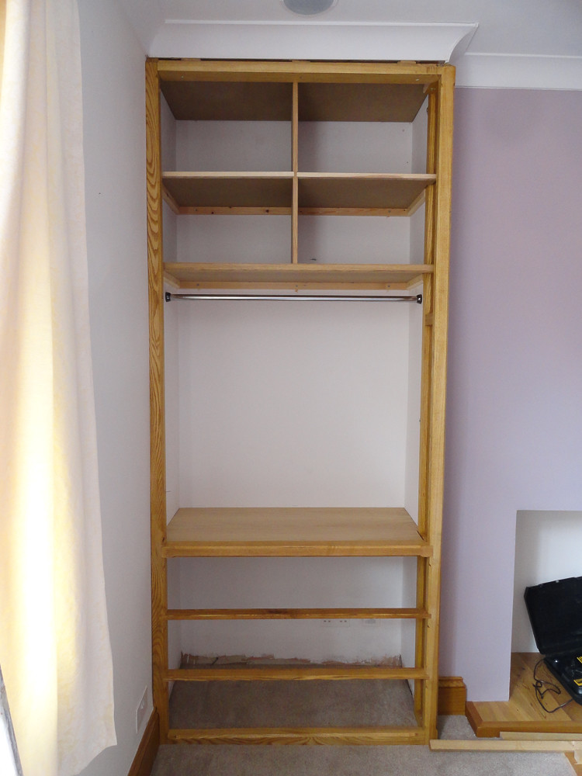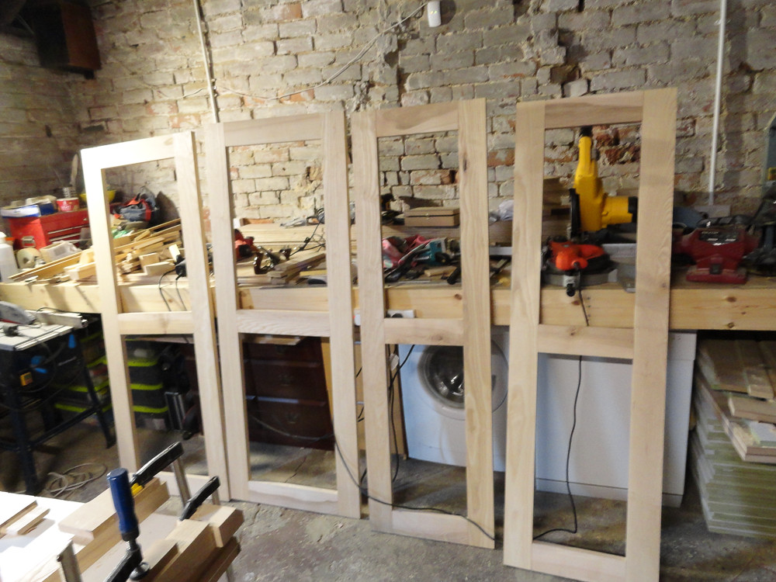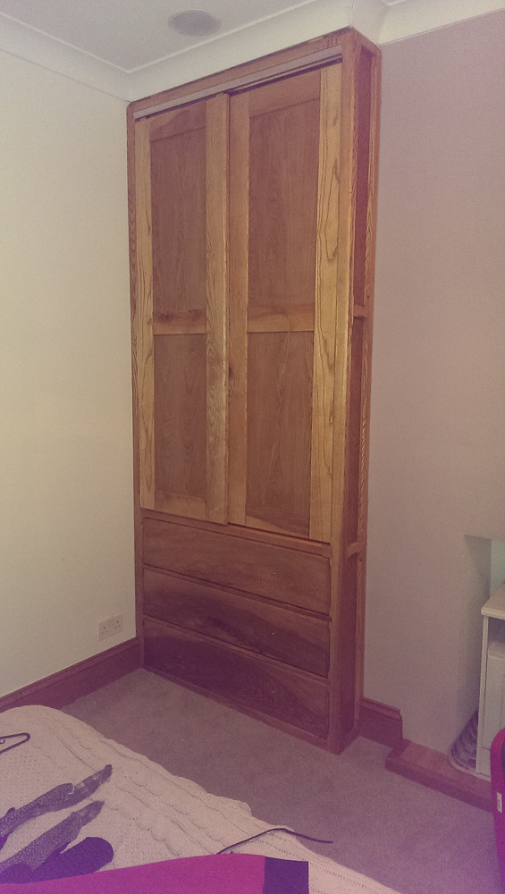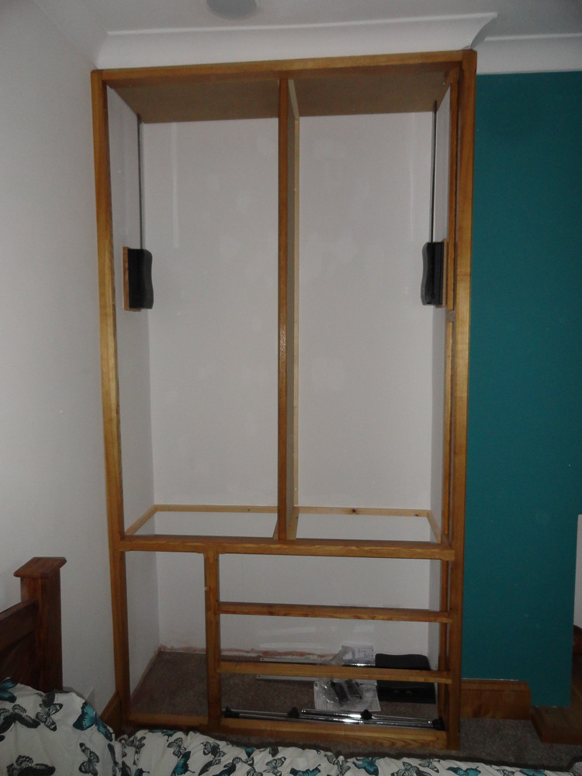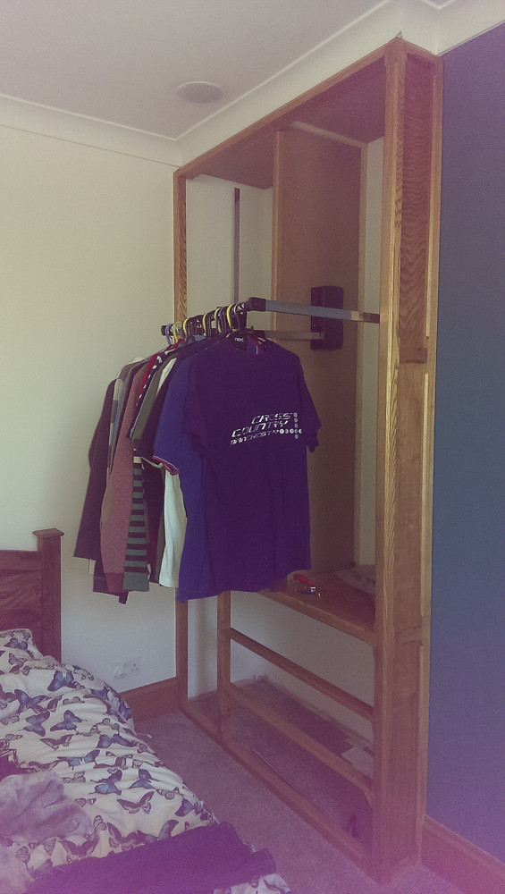Hi,
First of all just thought I'd say hello, I'm new to the forum but I've been reading a few posts. I'm what you may call a keen diyer with a developing interest in wood work which I hope to develop further.
I'm hoping to build some fitted wardrobes in two alcoves either side of a chimney. I've had a look at many of the previous posts on the subject and found all very helpful. I still have a couple of questions I was hoping someone may be able to help me with though.
Alcoves measure approximately 2.5m high, 1.14m wide and I'm hoping to make the wardrobe 0.45m deep. Having initially thought about making a frame and cladding it I've read about making carcasses and I think that this may be a better way to go.
So the outline plan is to make a base with either adjustable feet or using blocks of wood to level it. Main wardrobe (clothes rail housing bit) goes on to this and then upper cupboard bit goes on top of this, both carcasses. All fixed to the walls (which are slightly out of plumb but not too bad). Once in I'll then make a face frame to fit to the carcasses which will include a side panel to run from the front edge of the wardrobe down the side to meet the chimney face.
Hopefully the above is clear enough but let me know if not. Right the questions I have are as follows:
What is the best material for the carcasses, mdf or ply? Is there a preferable one to use? Was going to go for 18mm? Having checked prices this morning I'm looking at £45 for ply and £25 for mdf, so that may help the decision!
With a width of 1.14 will the top of the wardrobe sag do you think?
For the face frame I originally was going to use joinery softwood but having read some posts I'm concerned that it may warp/bow over time. The whole thing will be painted so maybe if I use the cheapest hardwood that may help?
I was going to use brass butt hinges to fix the doors on and line the opening of the doors with something to mimic a scratch bead which will line up with the hinge barrel. Is it ok to fix the hinges to the face frame, if so shall I use 18mm thick material for the face frame?
Just to add that at present I have standard DIY tools, circ saw, mitre saw, drill, and hand tools. Hoping to buy a router soon so if it would help this project (biscuit joining the face frame?) I can get one. No domino, buscuit jointer, table saw etc.
Apologies for the long and rambling first post, any help or advice would be greatly appreciated.
Stu
First of all just thought I'd say hello, I'm new to the forum but I've been reading a few posts. I'm what you may call a keen diyer with a developing interest in wood work which I hope to develop further.
I'm hoping to build some fitted wardrobes in two alcoves either side of a chimney. I've had a look at many of the previous posts on the subject and found all very helpful. I still have a couple of questions I was hoping someone may be able to help me with though.
Alcoves measure approximately 2.5m high, 1.14m wide and I'm hoping to make the wardrobe 0.45m deep. Having initially thought about making a frame and cladding it I've read about making carcasses and I think that this may be a better way to go.
So the outline plan is to make a base with either adjustable feet or using blocks of wood to level it. Main wardrobe (clothes rail housing bit) goes on to this and then upper cupboard bit goes on top of this, both carcasses. All fixed to the walls (which are slightly out of plumb but not too bad). Once in I'll then make a face frame to fit to the carcasses which will include a side panel to run from the front edge of the wardrobe down the side to meet the chimney face.
Hopefully the above is clear enough but let me know if not. Right the questions I have are as follows:
What is the best material for the carcasses, mdf or ply? Is there a preferable one to use? Was going to go for 18mm? Having checked prices this morning I'm looking at £45 for ply and £25 for mdf, so that may help the decision!
With a width of 1.14 will the top of the wardrobe sag do you think?
For the face frame I originally was going to use joinery softwood but having read some posts I'm concerned that it may warp/bow over time. The whole thing will be painted so maybe if I use the cheapest hardwood that may help?
I was going to use brass butt hinges to fix the doors on and line the opening of the doors with something to mimic a scratch bead which will line up with the hinge barrel. Is it ok to fix the hinges to the face frame, if so shall I use 18mm thick material for the face frame?
Just to add that at present I have standard DIY tools, circ saw, mitre saw, drill, and hand tools. Hoping to buy a router soon so if it would help this project (biscuit joining the face frame?) I can get one. No domino, buscuit jointer, table saw etc.
Apologies for the long and rambling first post, any help or advice would be greatly appreciated.
Stu



