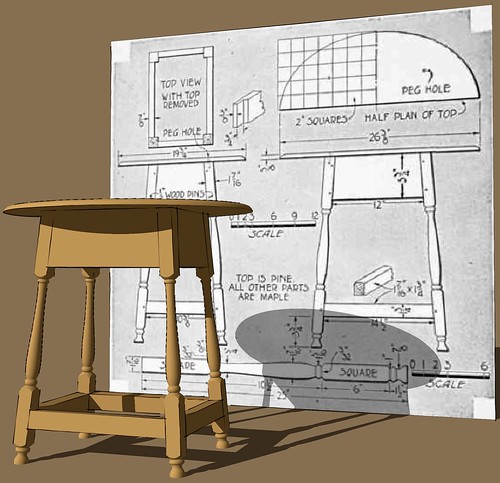SketchUp Guru
Established Member
Last night I was doodling and banged out this little table with splayed legs based on the old drawing you can see in the background. While I was drawing I got to wondering how one might go about working out the angles for the legs under the following conditions.
-No computer.
-The given drawing is not scaled proportionately. That is, the vertical scale and horizontal scale are different. From what I can tell, the elevation views of the table aren't really drawn properly at all.
I managed to get it worked out in SketchUp easily enough but I'm thinking about taking the old drawing to the shop and building the table. That seems to be the intent of the old drawing. Of course it has probably been messed up by being reproduced so many time in its life that this image is probably less useful than the original might have been.
By the way, there is only one dimension hidden behind the table. It is the length of the bottom of the short skirting board which is give as 8 inches.

-No computer.
-The given drawing is not scaled proportionately. That is, the vertical scale and horizontal scale are different. From what I can tell, the elevation views of the table aren't really drawn properly at all.
I managed to get it worked out in SketchUp easily enough but I'm thinking about taking the old drawing to the shop and building the table. That seems to be the intent of the old drawing. Of course it has probably been messed up by being reproduced so many time in its life that this image is probably less useful than the original might have been.
By the way, there is only one dimension hidden behind the table. It is the length of the bottom of the short skirting board which is give as 8 inches.


































