Haven't posted much woody stuff this year as I have been busy doing other things. Mods - you must decide whether this belongs here or elsewhere. Having completed our kitchen extension and refit, the garden was a scene of devastation and needed re-landscaping. This was the scene through our bifold doors.
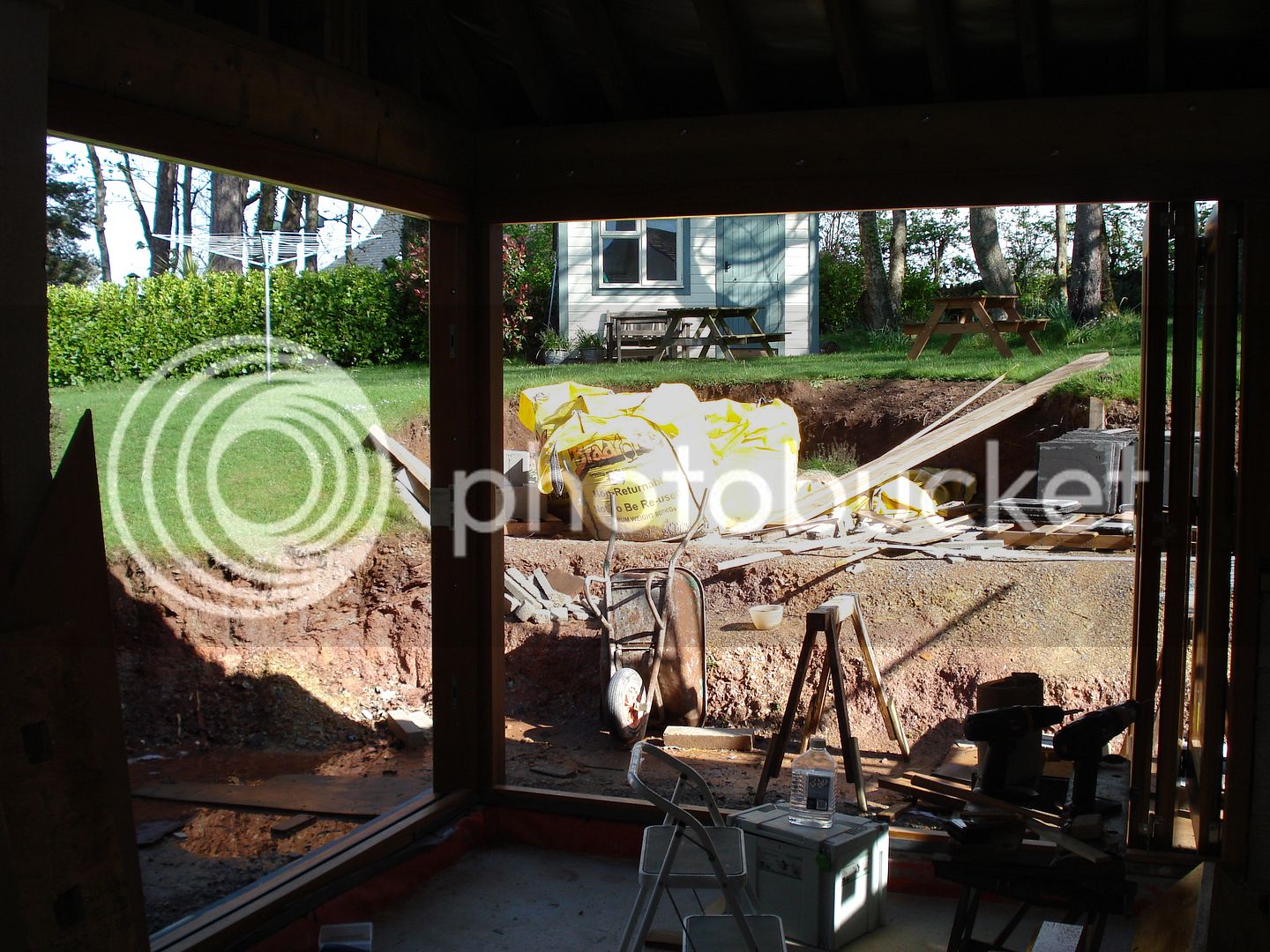
First job is to get in a digger and a skilled driver to level the ground and dig foundation trenches for the retaining walls.
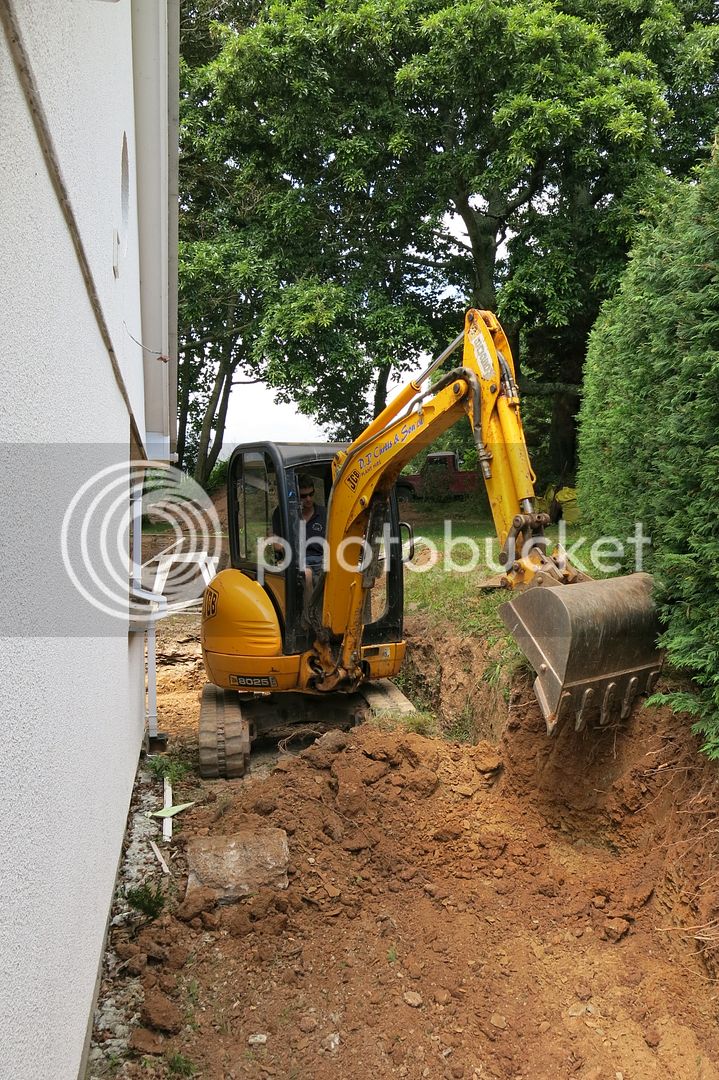
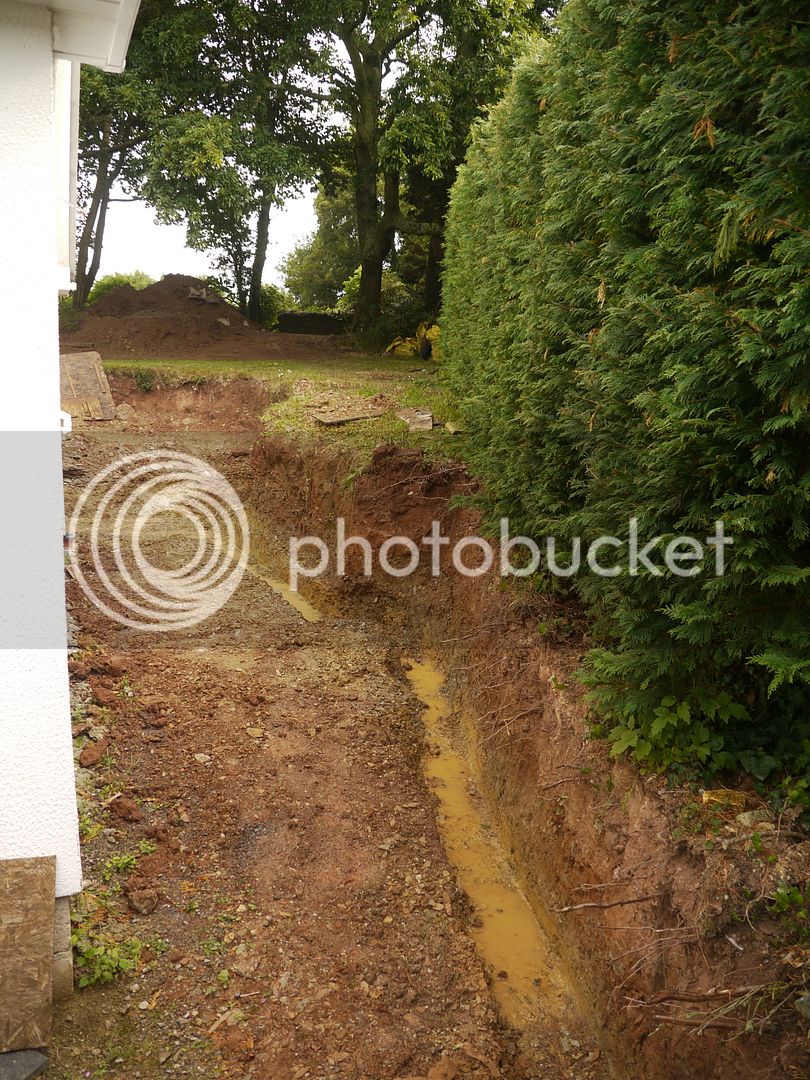

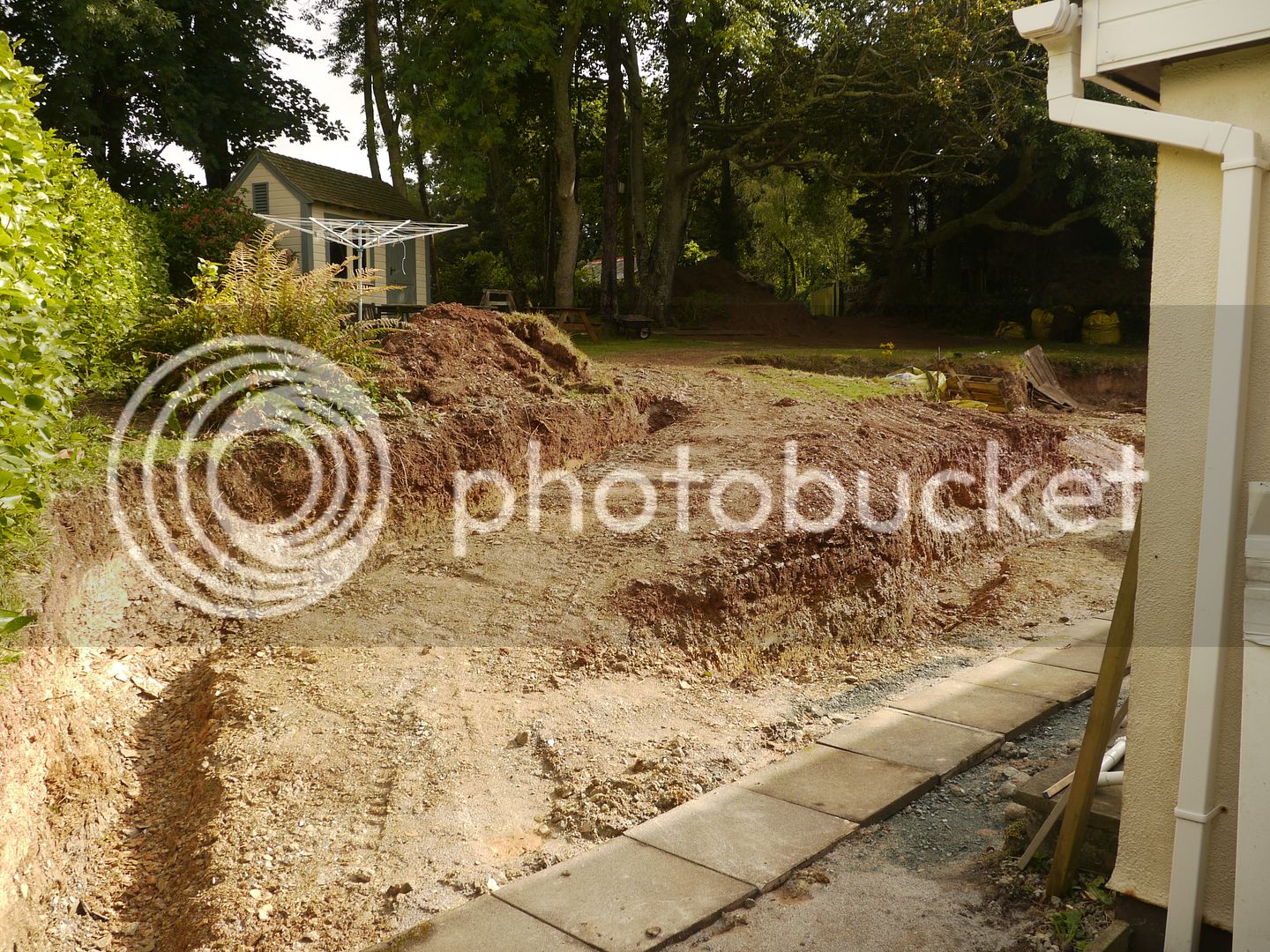
Then set out some levelling pegs in trenches to mark the top of the concrete fill.
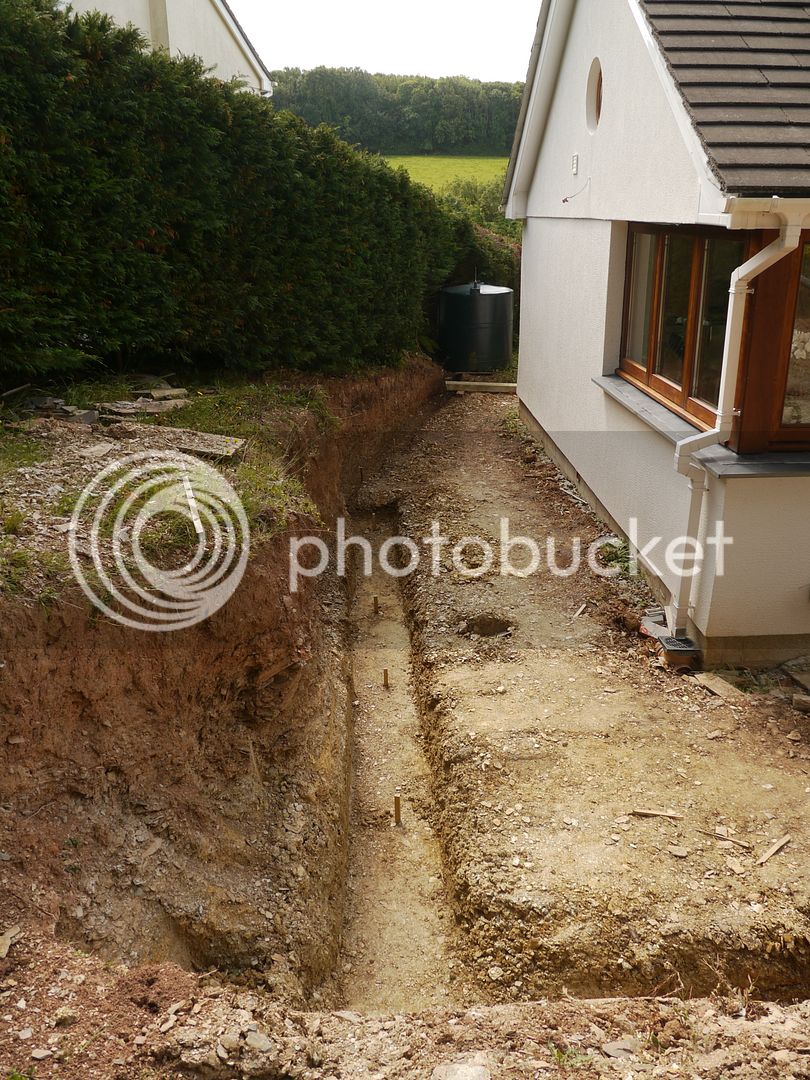
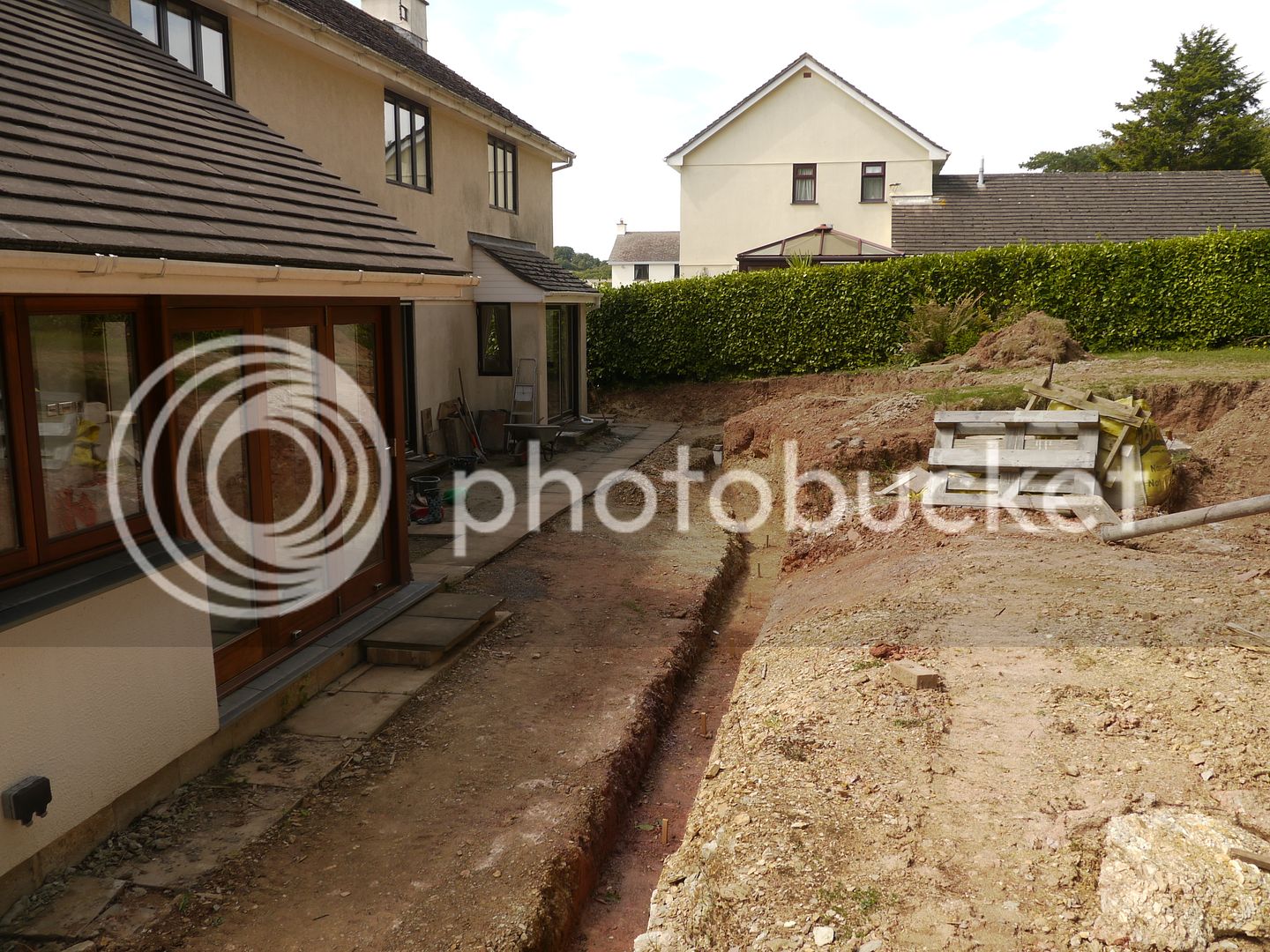
Concrete was bought in by pump.
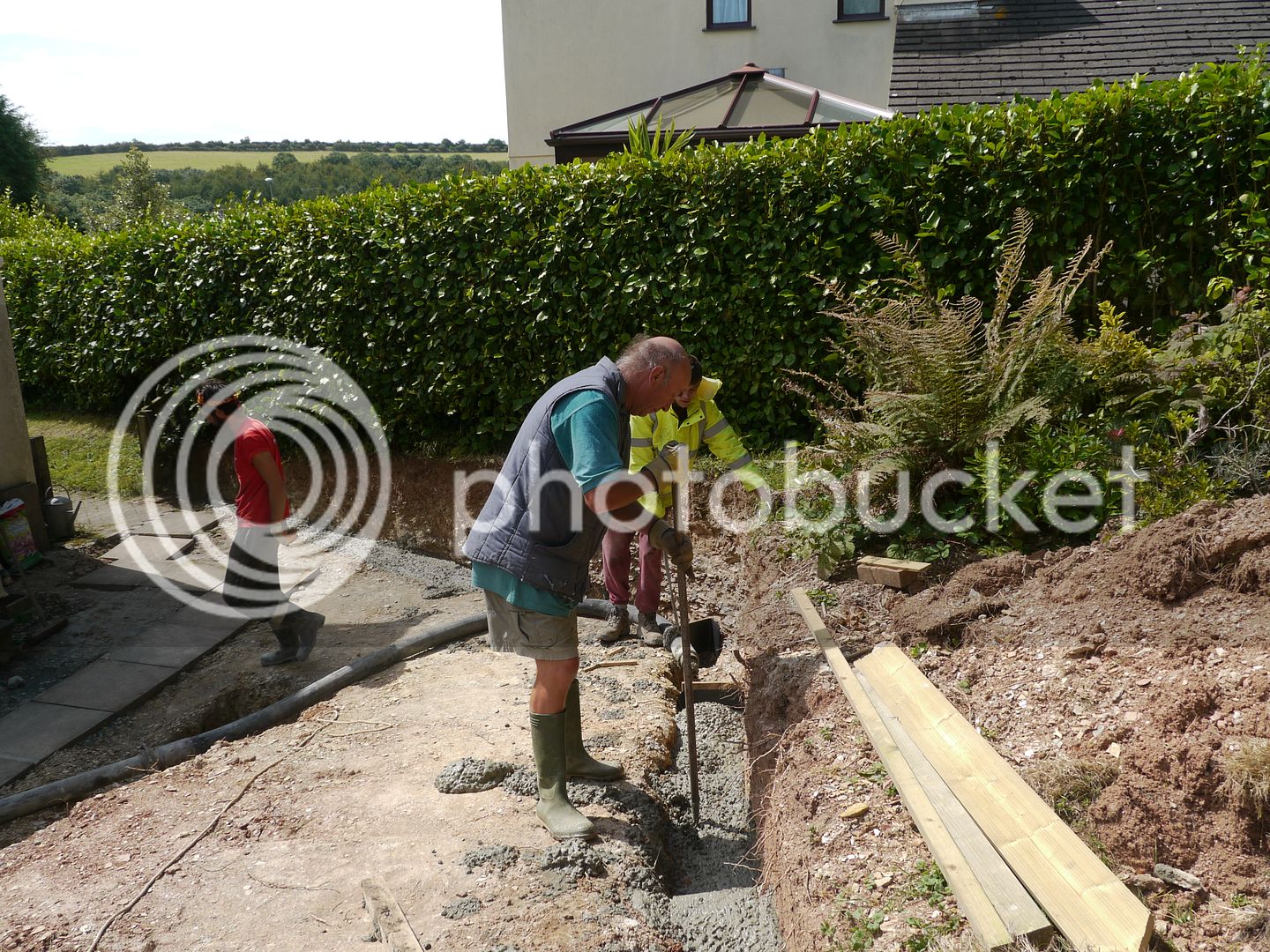
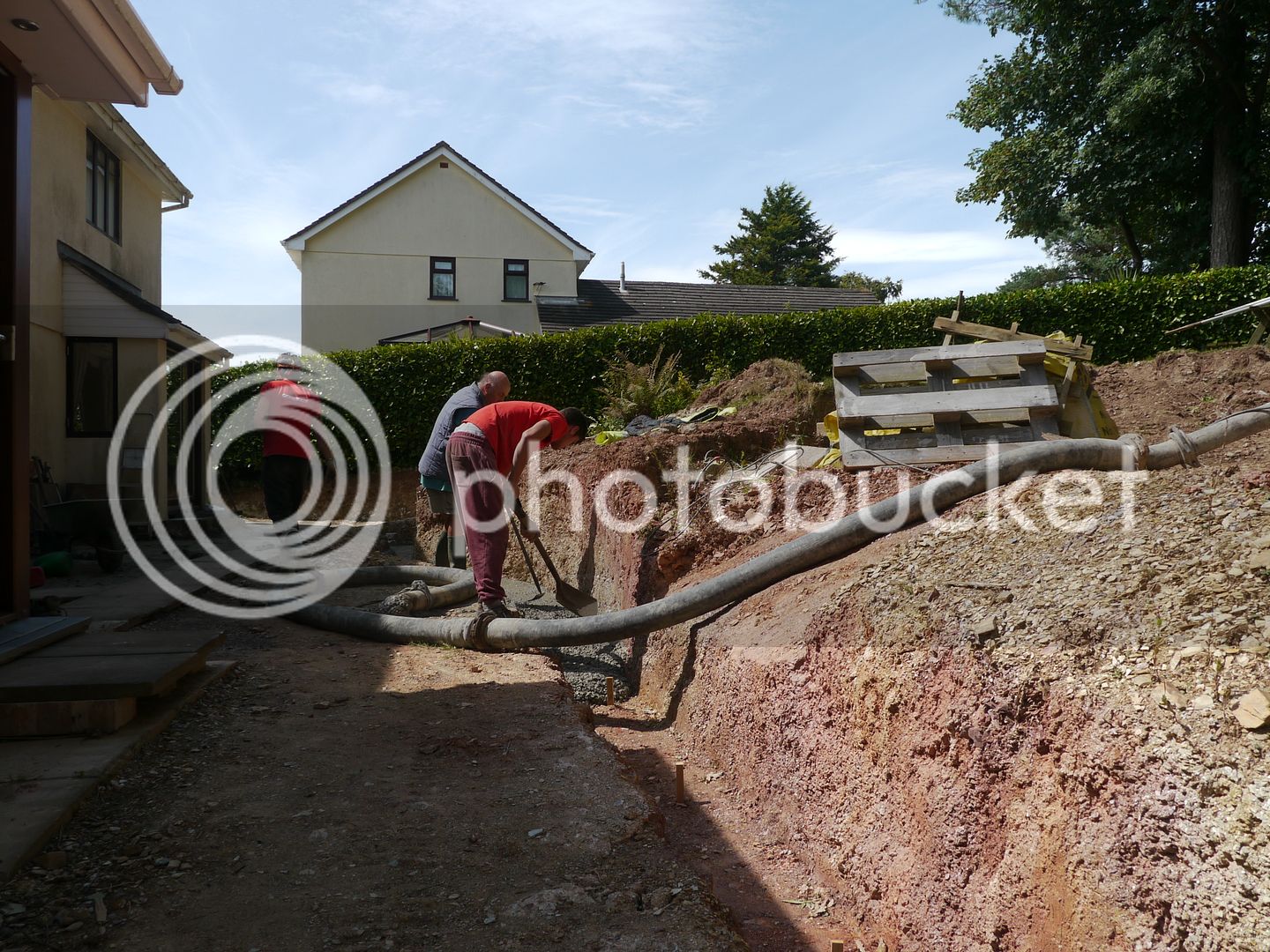
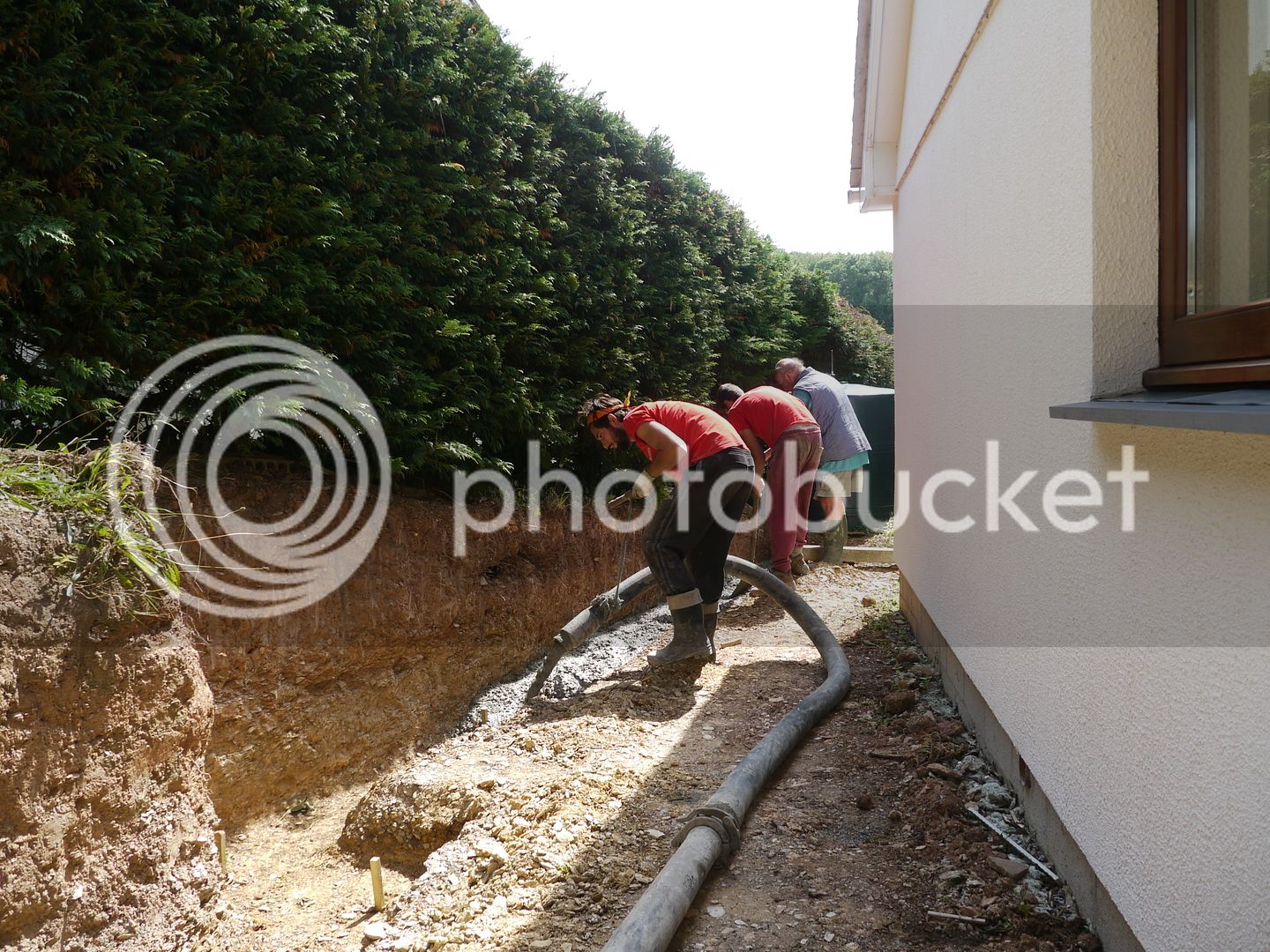
The walls are initially built from concrete block, and then faced with local Yennadon Stone. We needed 8 tons of block, 19 tons of stone, 8 tons of paving slabs, 15 tons of sand, 3 tons of cement, and 5 tons of gravel. So that's 58 tons of materials to be barrowed down from the road to where it's needed. My wife matched me barrow load for barrow load!
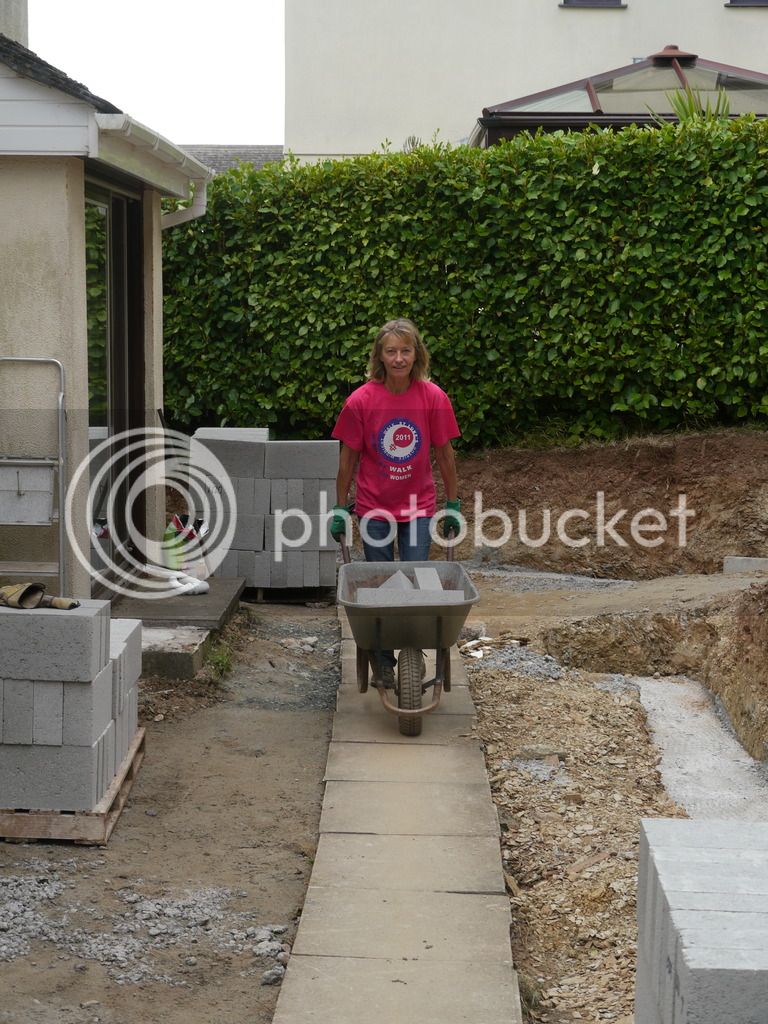
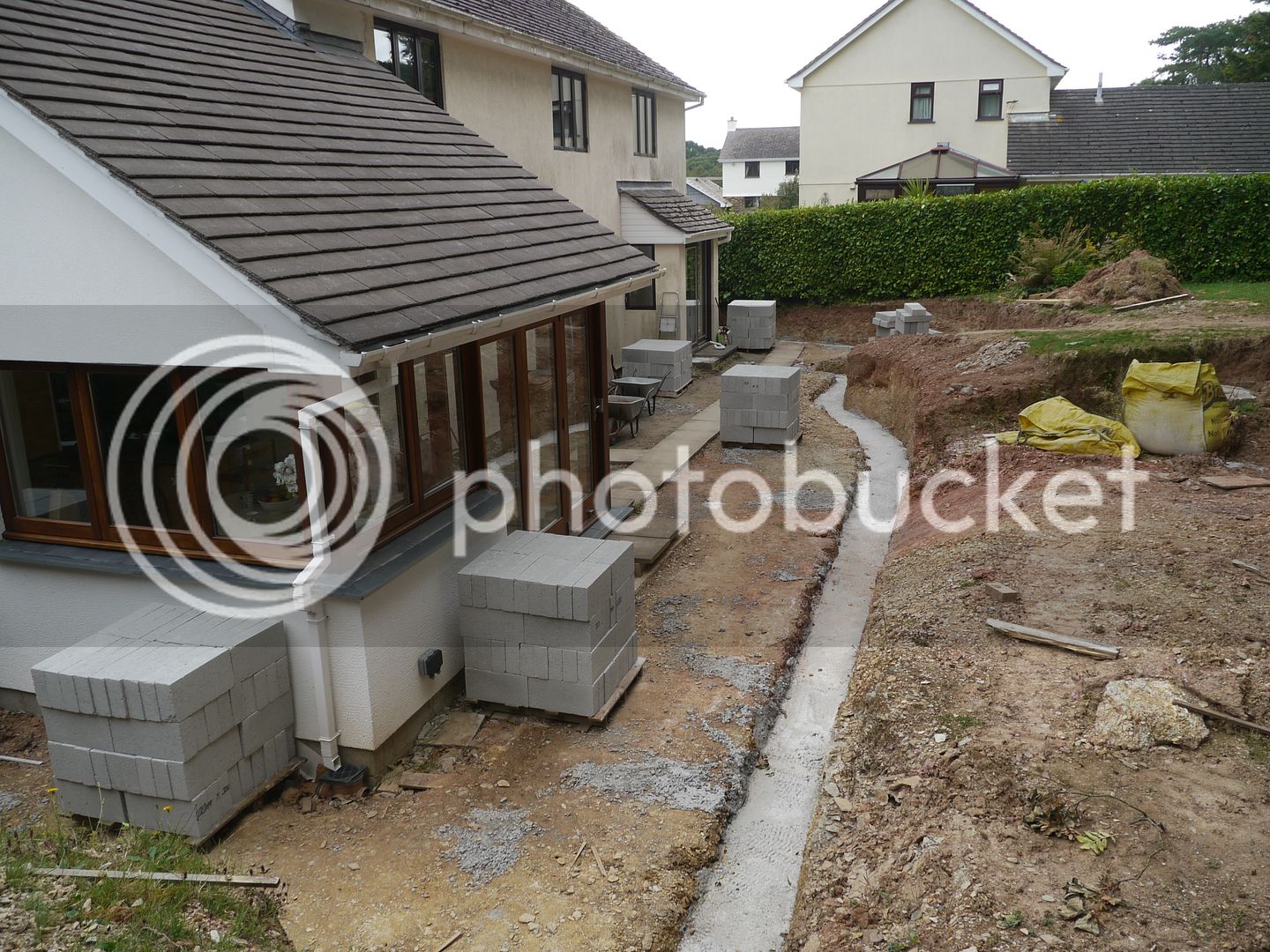
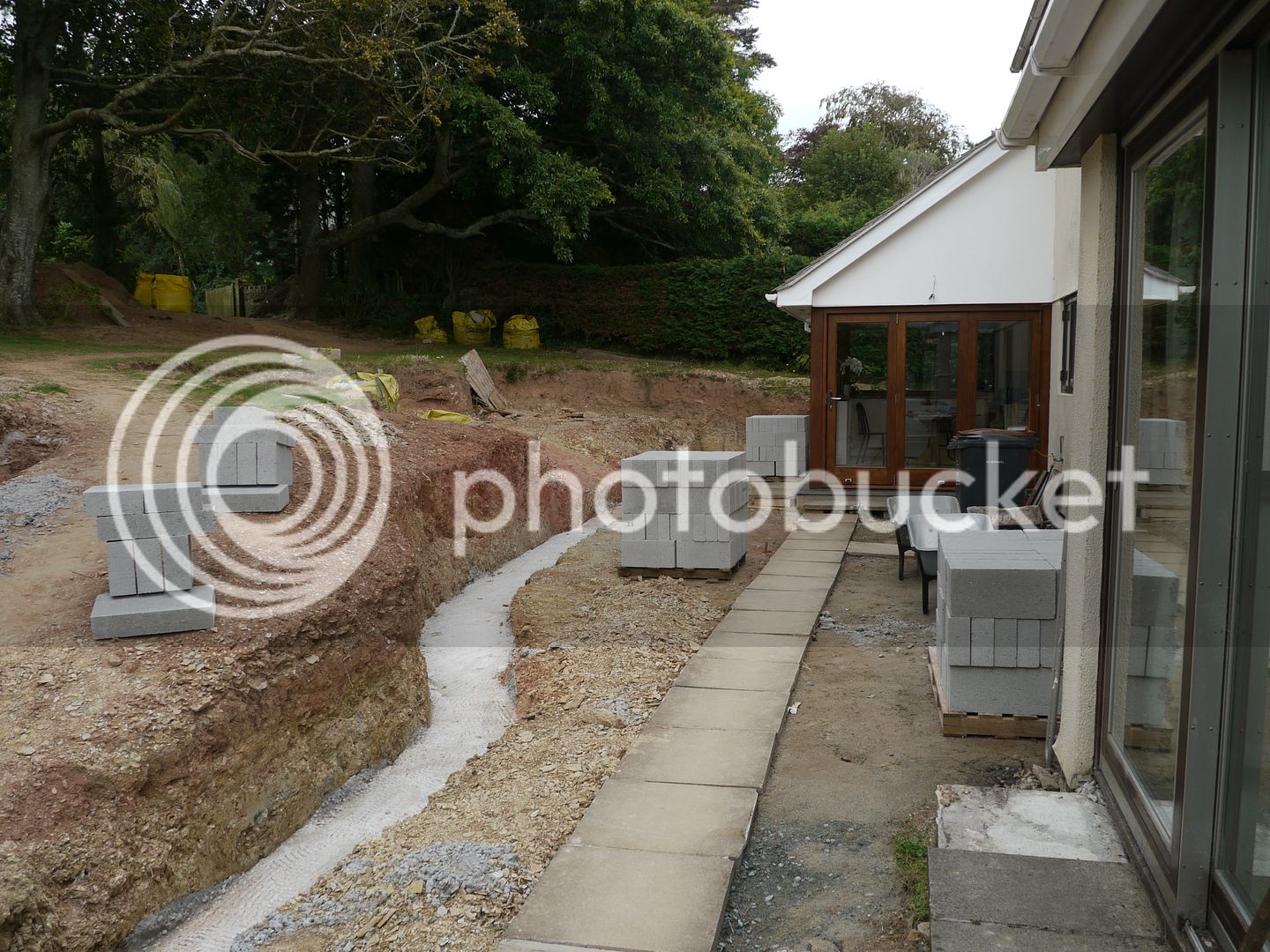
The side retaining wall was left as block for reasons of economy. Facing stone is £135 per ton. The rule of thumb is that the thickness of the base of the wall should be between 1/4 and 1/3rd the height of the finished wall, so here it starts at 3 blocks thick, then thins to 2 blocks and a single block for the final course.
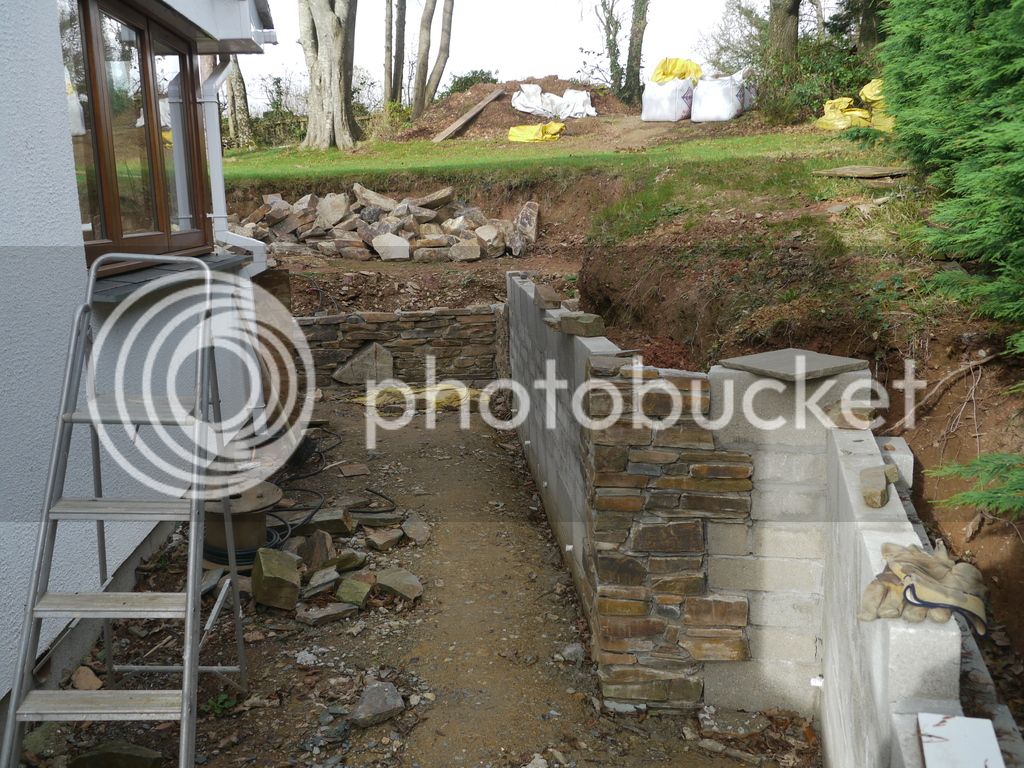
The "stealth bomber" cutout is a template for the steps, with holes to mark where the inset lights will go.
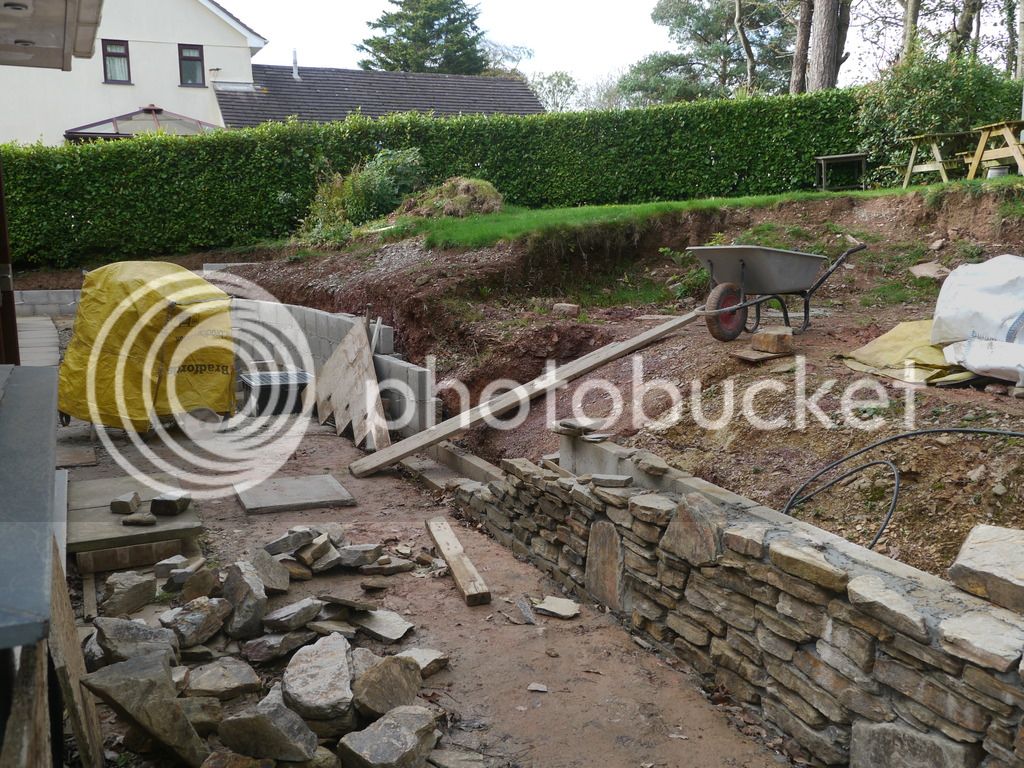
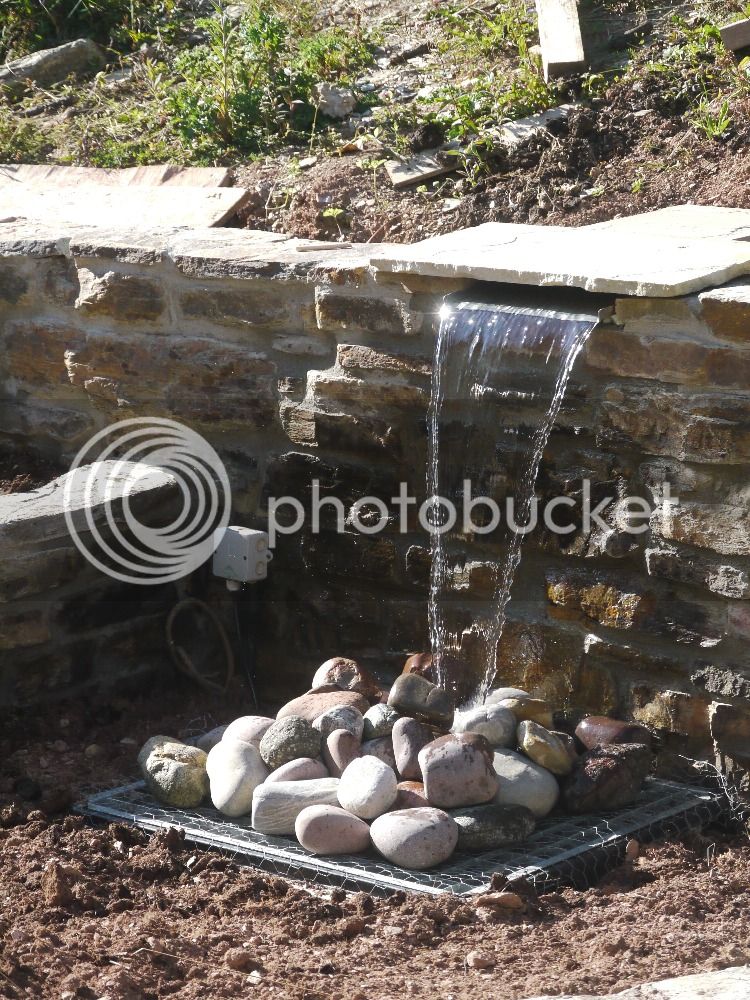
Once the lower walls are faced with small walling stone, it's time to build a dry stone wall at the upper level using medium walling stone.
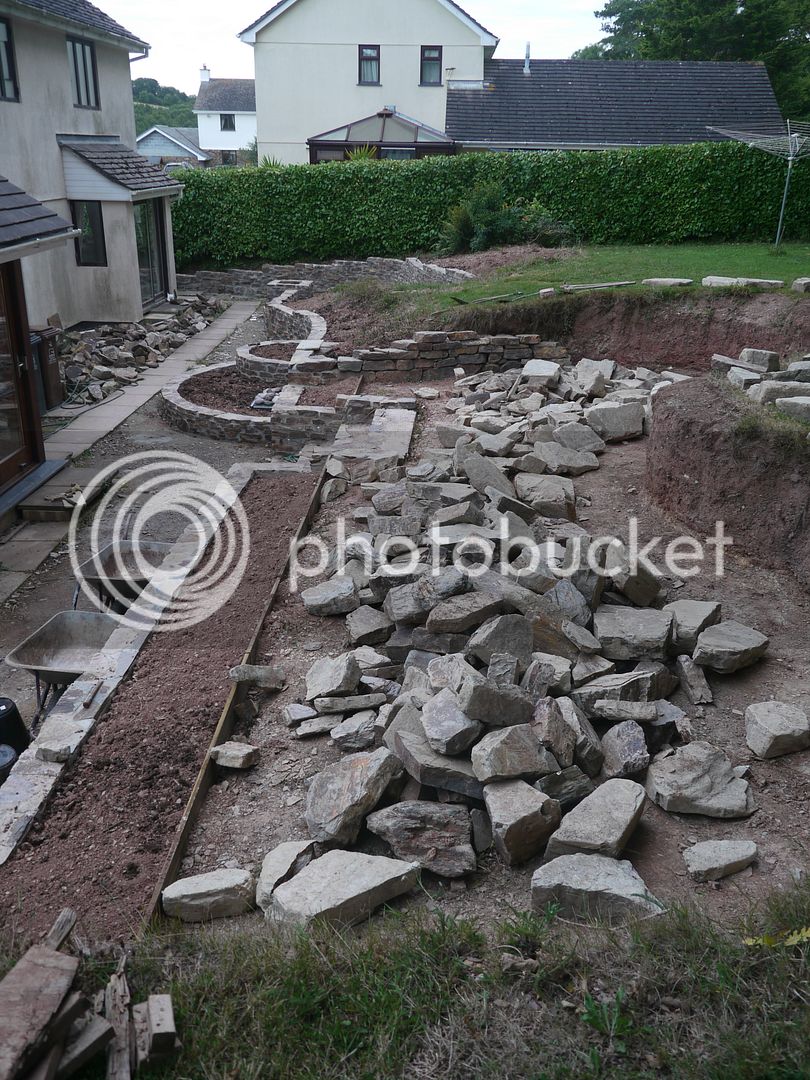
And the finished article.
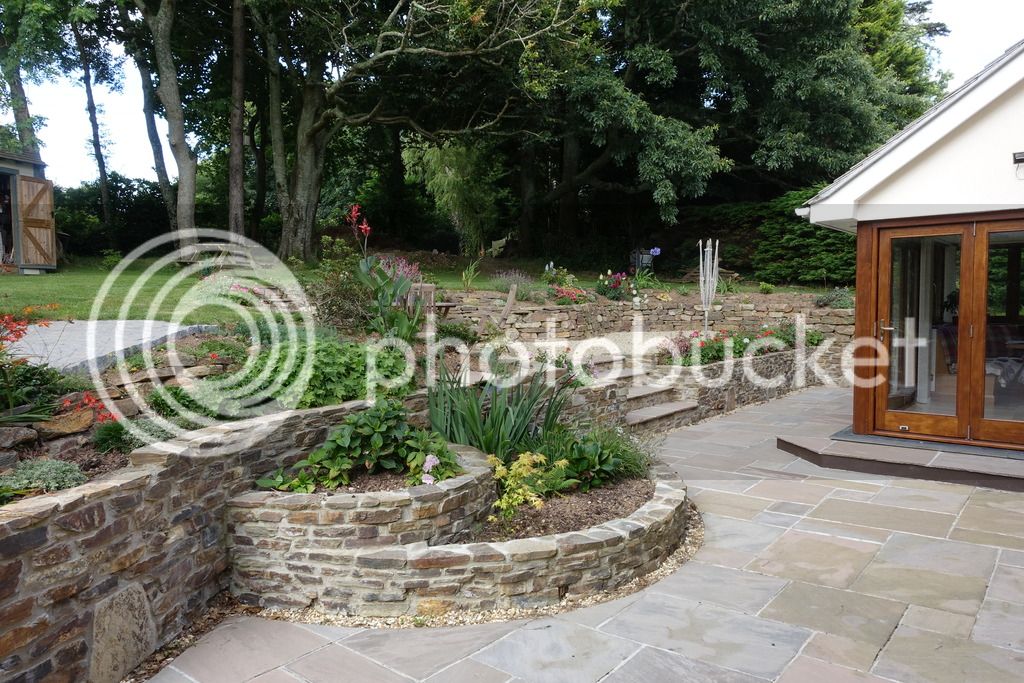
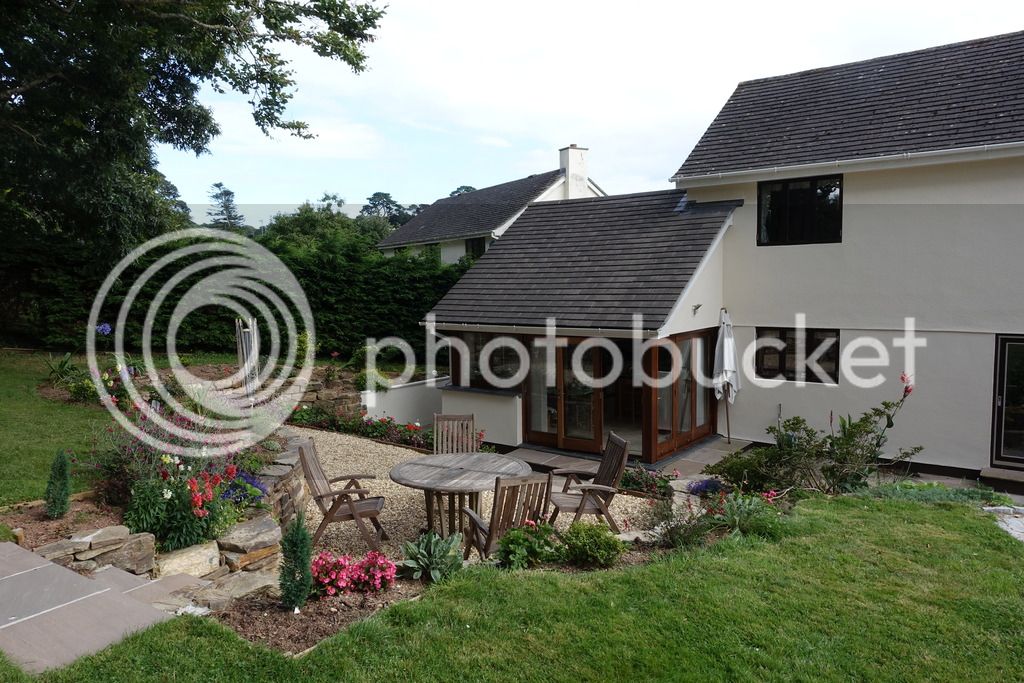
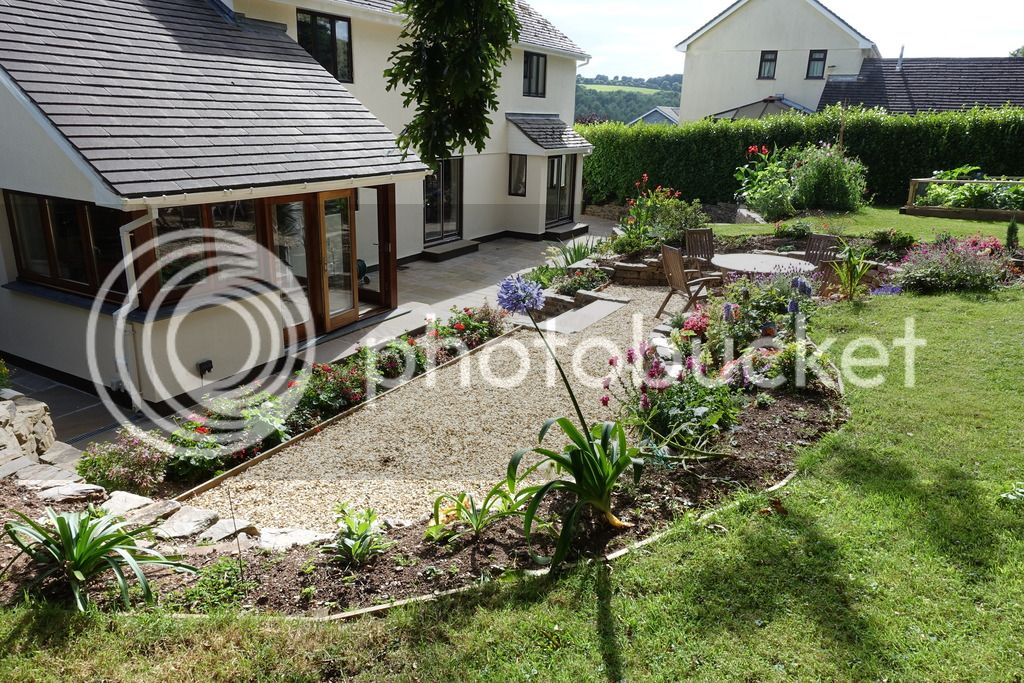
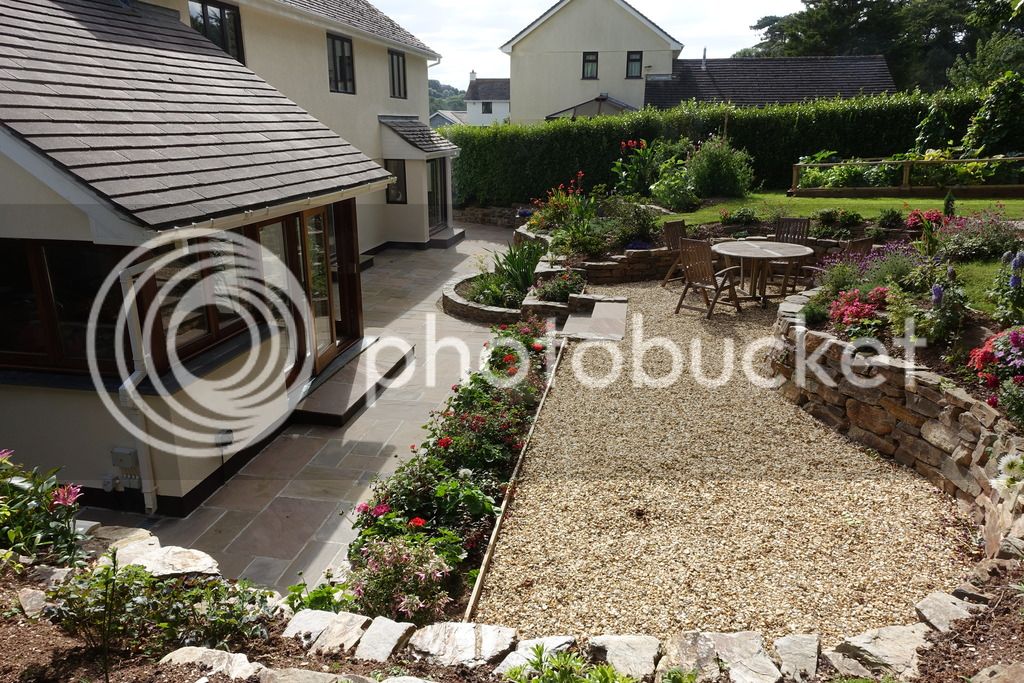

.... and hopefully you'll agree that the view from the kitchen is somewhat improved.

First job is to get in a digger and a skilled driver to level the ground and dig foundation trenches for the retaining walls.




Then set out some levelling pegs in trenches to mark the top of the concrete fill.


Concrete was bought in by pump.



The walls are initially built from concrete block, and then faced with local Yennadon Stone. We needed 8 tons of block, 19 tons of stone, 8 tons of paving slabs, 15 tons of sand, 3 tons of cement, and 5 tons of gravel. So that's 58 tons of materials to be barrowed down from the road to where it's needed. My wife matched me barrow load for barrow load!



The side retaining wall was left as block for reasons of economy. Facing stone is £135 per ton. The rule of thumb is that the thickness of the base of the wall should be between 1/4 and 1/3rd the height of the finished wall, so here it starts at 3 blocks thick, then thins to 2 blocks and a single block for the final course.

The "stealth bomber" cutout is a template for the steps, with holes to mark where the inset lights will go.


Once the lower walls are faced with small walling stone, it's time to build a dry stone wall at the upper level using medium walling stone.

And the finished article.





.... and hopefully you'll agree that the view from the kitchen is somewhat improved.
































