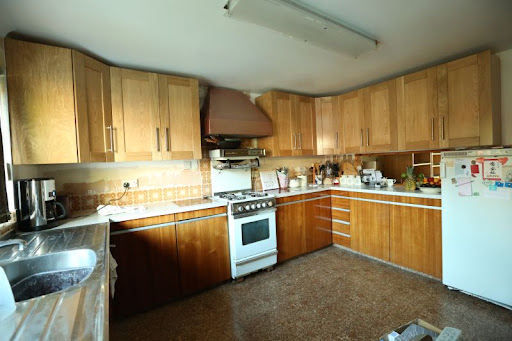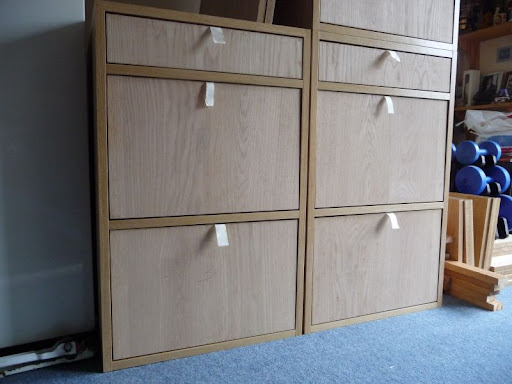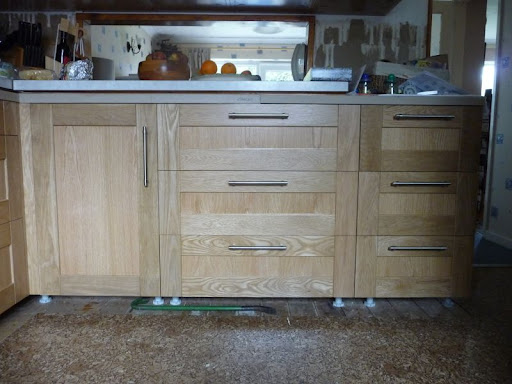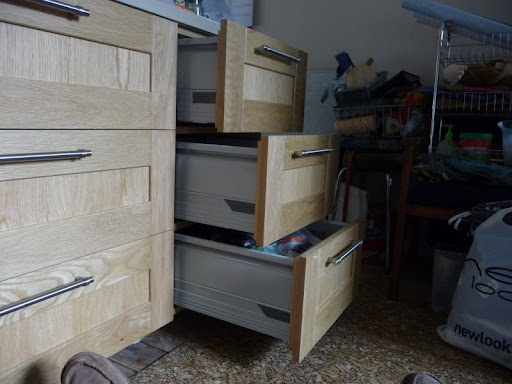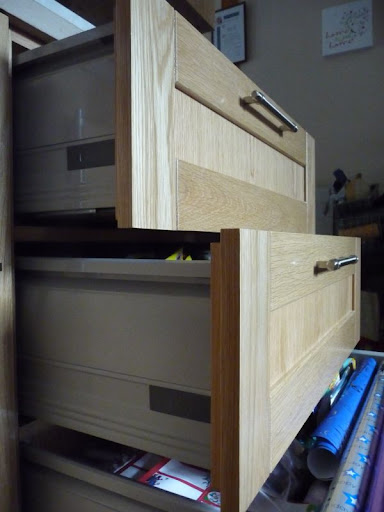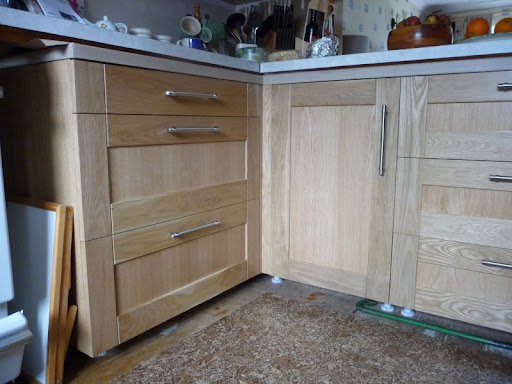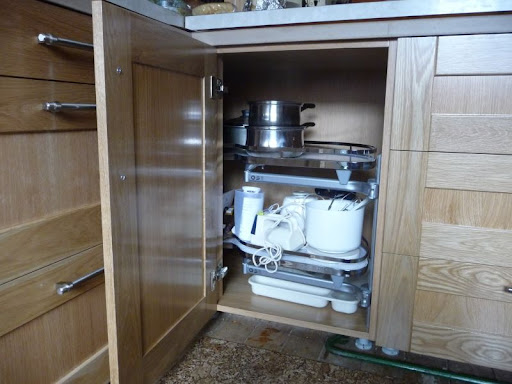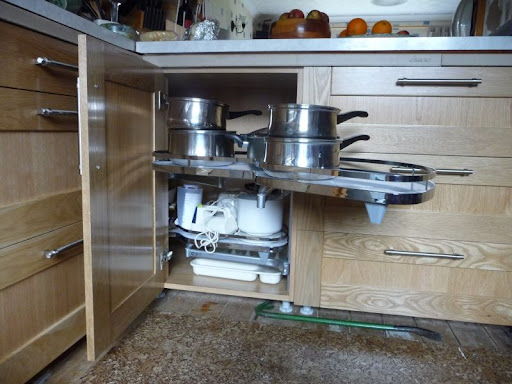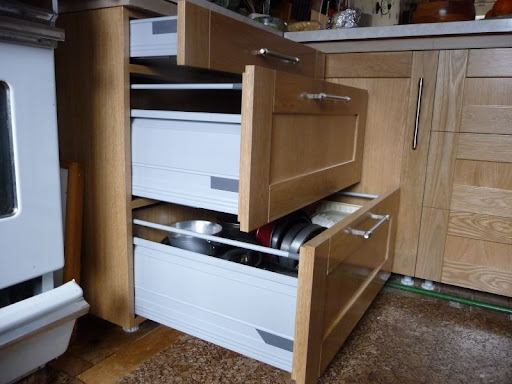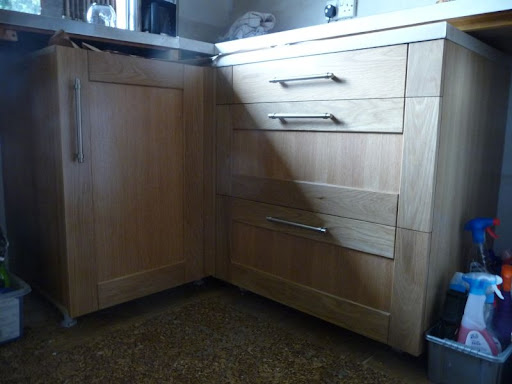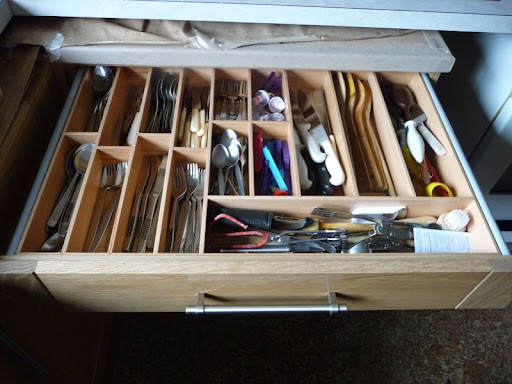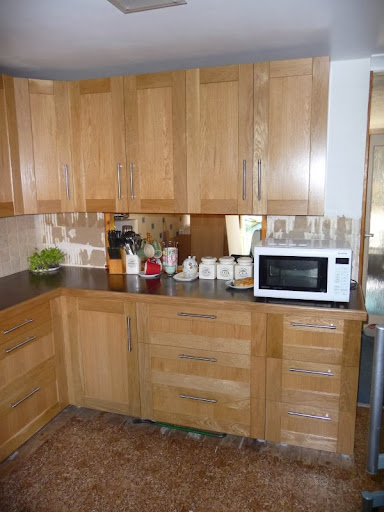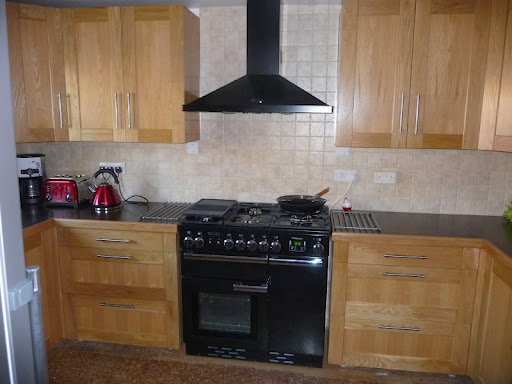Shultzy
Established Member
I've started work on our new kitchen so I thought its time to post a few pictures. I'm hoping to turn this -
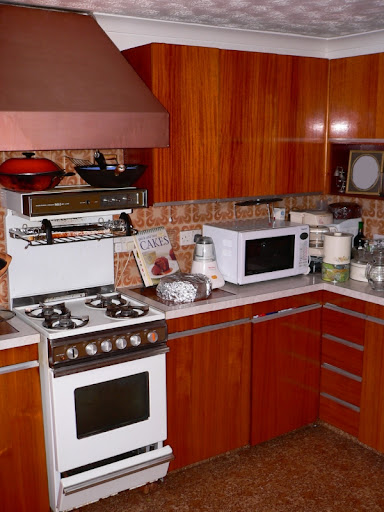
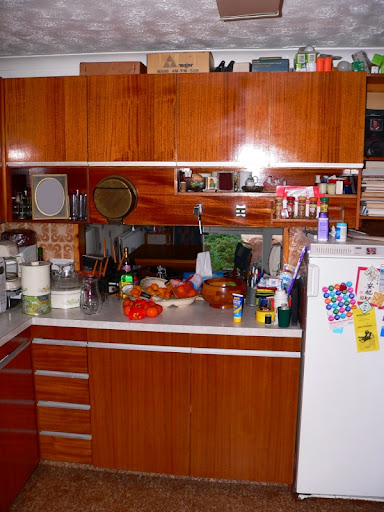
Into this
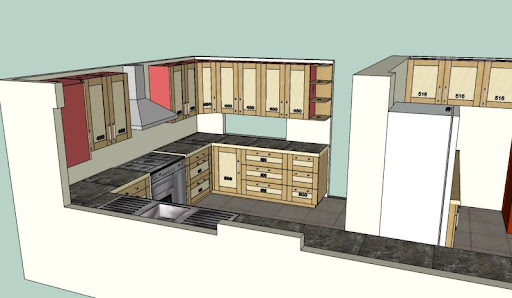
But first the specification.
All the carcasses are in 19mm oak faced mdf. The doors/drawers are 19mm Euro Oak in the Shaker style, with the door/drawer panels in 6mm oak faced mdf.
Wall Unit back panel thickness is 6mm and the base unit back panel thickness is 19mm.
All the hardware is Blum BluMotion self closing hinges and drawer runners.
I'm using pocket hole and carcass screws with the backs rebated into the sides.
All finished off with Smith & Rogers Aquacote satin finish.
There are a total of 13 wall units, 15 base units and 1 "wardrobe " type floor to ceiling cupboard
The worktops will be 600mm x 600mm floor tiles.
The cutting list so far is:-
27no. 19mm Oak faced mdf
5no. 6mm Oak faced mdf
3no. 18mm mdf
3no. 12mm mdf
All boards are 8' x 4'
150m of Oak edging
120m of 19mm Oak
So on to the construction.
When tackling a large project like this I think its imperative that it's treated as a production line with plenty of jigs.
Here's the first two, a simple one to drill the shelf holes and the one behind to drill the cruciform screw holes. I say drill but I used the router with a bush and 5mm router drill. The panels were Aquacoted before I drilled the holes.
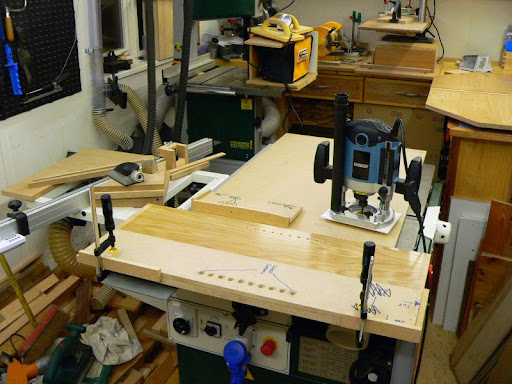
The next is for drilling the Blum runner screw holes. The blue holes are for three equal drawers and the red holes are for two plus a "cutlery style" drawer. I also made jigs for cutting the holes for the wall hangers.
All the jigs are made to drill both left and right handed panels.
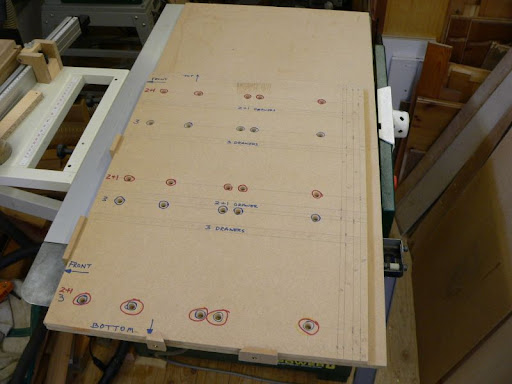
These are the wall cabinet carcasses and shelves. There are two corner cupboards with two carousel style glass shelves
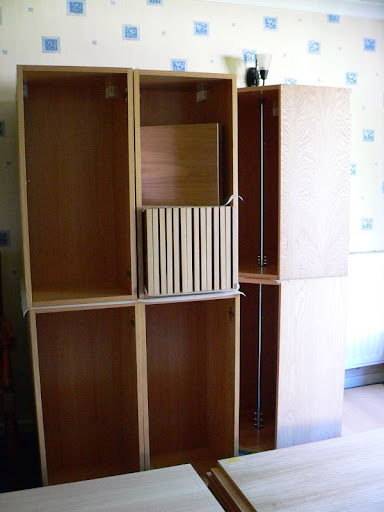
Here are the first seven made and fitted. The colour is a bit darker than it really looks "in the flesh". The eagle-eyed amongst you all will have noticed that the corner cabinet door is devoid of a handle. This is because it's not finished yet and is only there for effect .
.
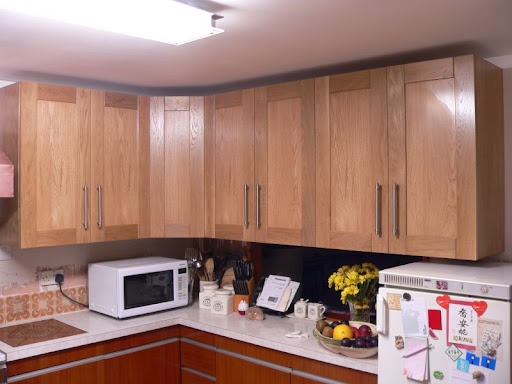
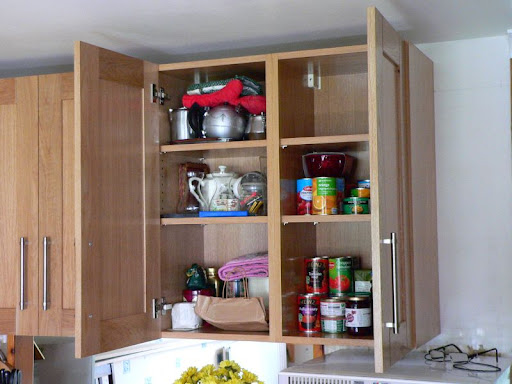
The Aquacote is a superb finish; its water based and only requires 2 hours before re-coating. I put four coats on with a paint pad using 240 Abranet between coats.
The only issues so far have been the amount of space required:-
to store the wood, the garage is full
to paint the carcass panels, only five at a time.
to store the finished units, the dining room is full.
Will post more later.


Into this

But first the specification.
All the carcasses are in 19mm oak faced mdf. The doors/drawers are 19mm Euro Oak in the Shaker style, with the door/drawer panels in 6mm oak faced mdf.
Wall Unit back panel thickness is 6mm and the base unit back panel thickness is 19mm.
All the hardware is Blum BluMotion self closing hinges and drawer runners.
I'm using pocket hole and carcass screws with the backs rebated into the sides.
All finished off with Smith & Rogers Aquacote satin finish.
There are a total of 13 wall units, 15 base units and 1 "wardrobe " type floor to ceiling cupboard
The worktops will be 600mm x 600mm floor tiles.
The cutting list so far is:-
27no. 19mm Oak faced mdf
5no. 6mm Oak faced mdf
3no. 18mm mdf
3no. 12mm mdf
All boards are 8' x 4'
150m of Oak edging
120m of 19mm Oak
So on to the construction.
When tackling a large project like this I think its imperative that it's treated as a production line with plenty of jigs.
Here's the first two, a simple one to drill the shelf holes and the one behind to drill the cruciform screw holes. I say drill but I used the router with a bush and 5mm router drill. The panels were Aquacoted before I drilled the holes.

The next is for drilling the Blum runner screw holes. The blue holes are for three equal drawers and the red holes are for two plus a "cutlery style" drawer. I also made jigs for cutting the holes for the wall hangers.
All the jigs are made to drill both left and right handed panels.

These are the wall cabinet carcasses and shelves. There are two corner cupboards with two carousel style glass shelves

Here are the first seven made and fitted. The colour is a bit darker than it really looks "in the flesh". The eagle-eyed amongst you all will have noticed that the corner cabinet door is devoid of a handle. This is because it's not finished yet and is only there for effect


The Aquacote is a superb finish; its water based and only requires 2 hours before re-coating. I put four coats on with a paint pad using 240 Abranet between coats.
The only issues so far have been the amount of space required:-
to store the wood, the garage is full
to paint the carcass panels, only five at a time.
to store the finished units, the dining room is full.
Will post more later.

































