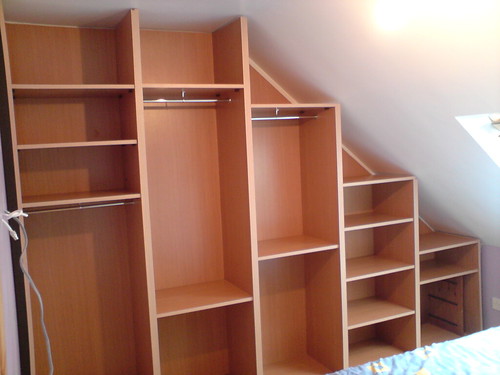DangerousDave
Established Member
Hi all, I'm building MFC fitted wardrobes in an attic bedroom. I've fitted the carcasses with an approx 50mm gap at each side

I know I have to scribe filler pieces to the contour of the wall to fill these spaces, but not quite sure how to do it. Do I set the fillers back a set amount, say 25mm and set my compass to this amount? How wide do I rip the fillers pieces, is it the maximum gap between wall and unit? (the gap on the left of the units varies quite a bit, the wall on the left is well out of square with the floor). I'm very confused :? Any help would be very much appreciated

I know I have to scribe filler pieces to the contour of the wall to fill these spaces, but not quite sure how to do it. Do I set the fillers back a set amount, say 25mm and set my compass to this amount? How wide do I rip the fillers pieces, is it the maximum gap between wall and unit? (the gap on the left of the units varies quite a bit, the wall on the left is well out of square with the floor). I'm very confused :? Any help would be very much appreciated

































