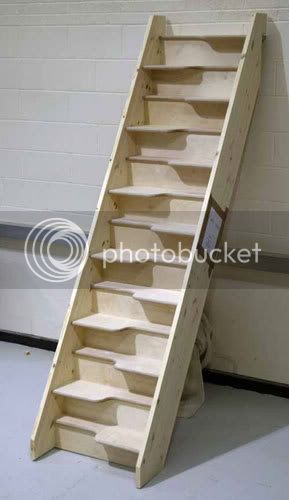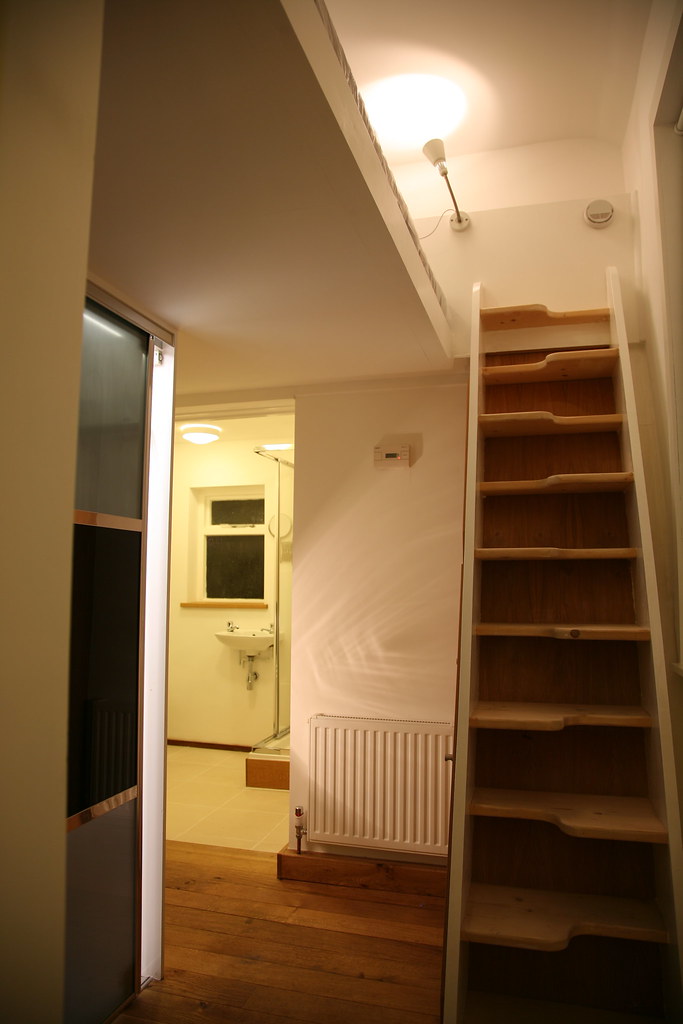BradNaylor
Established Member
- Joined
- 17 Oct 2007
- Messages
- 2,311
- Reaction score
- 2
Main project at home for this year is to convert the loft into a usable room. Having done the same thing at our previous house I want to lose as little valuable space as possible with the stairs and have been looking at this design which the makers claim take up half the space of conventional ones.

Making them doesn't phase me but I'm just wondering if anyone has any experience of them in use, and how good are they? I've never seen such a staircase in the flesh!
Cheers
Dan

Making them doesn't phase me but I'm just wondering if anyone has any experience of them in use, and how good are they? I've never seen such a staircase in the flesh!
Cheers
Dan





