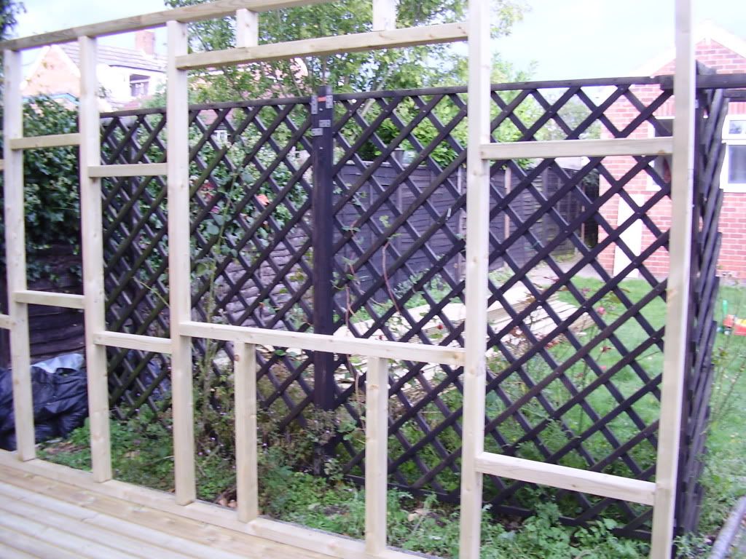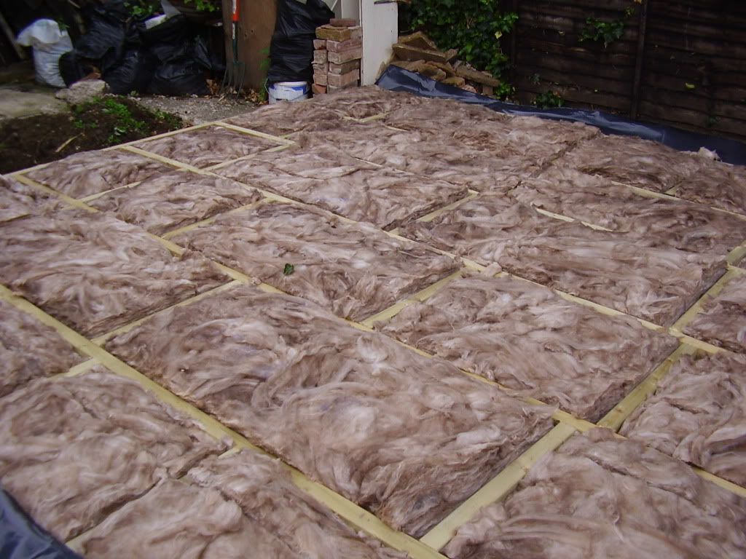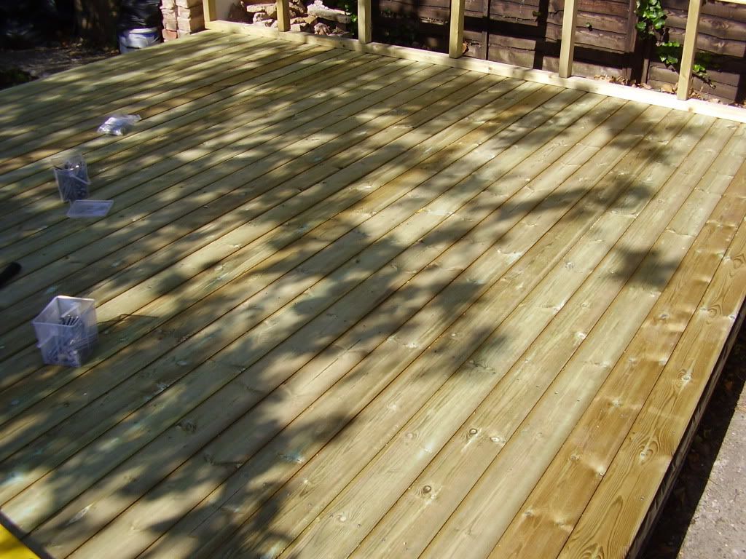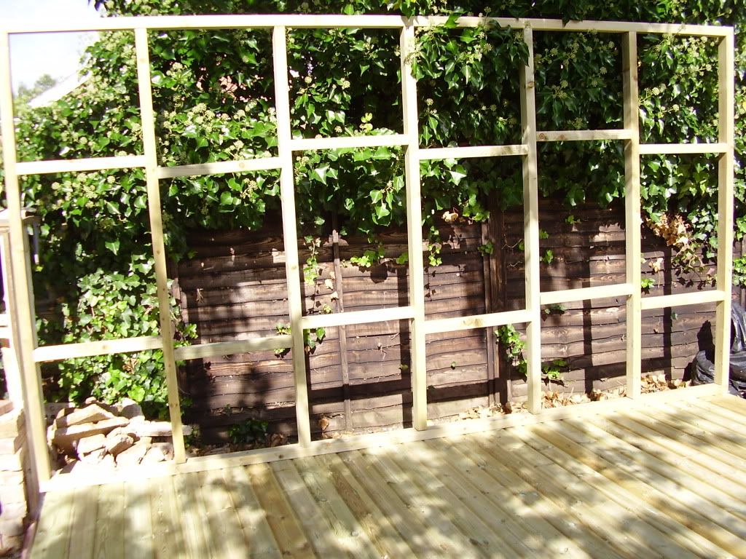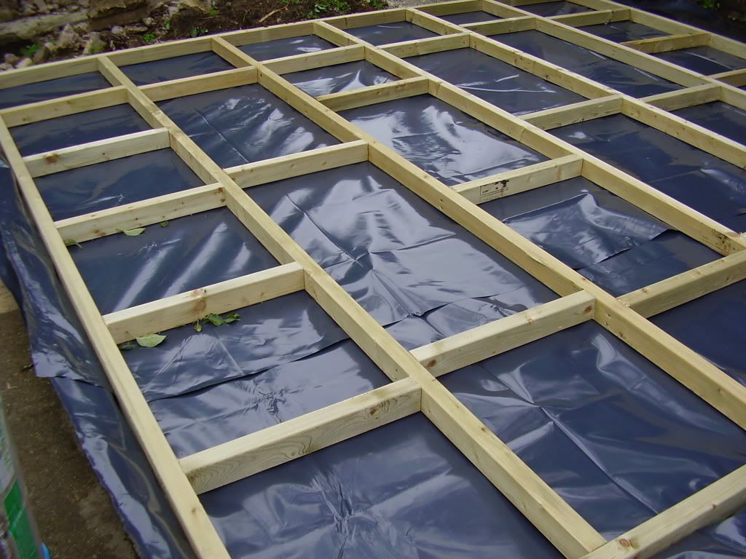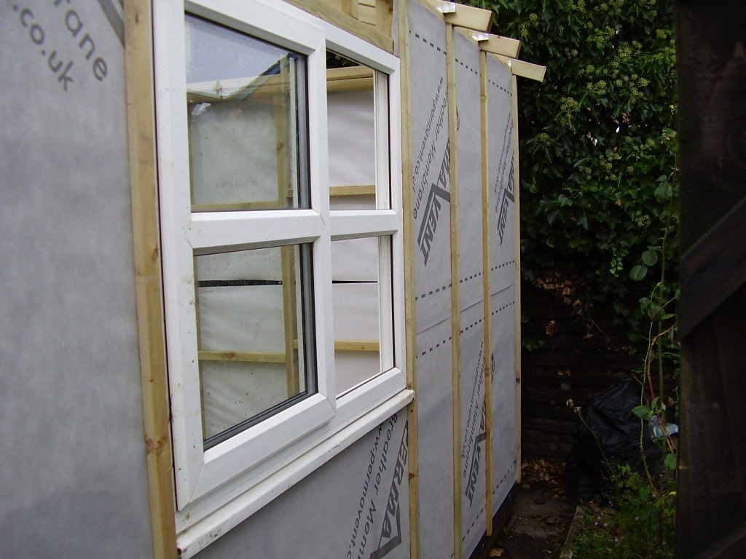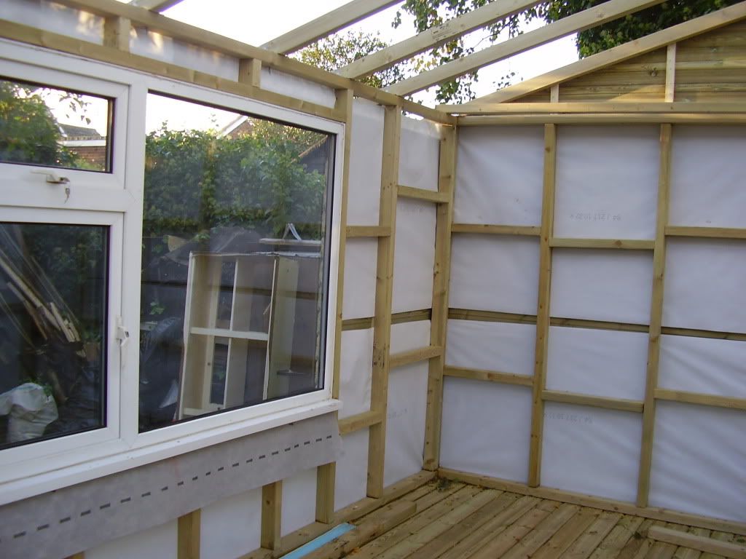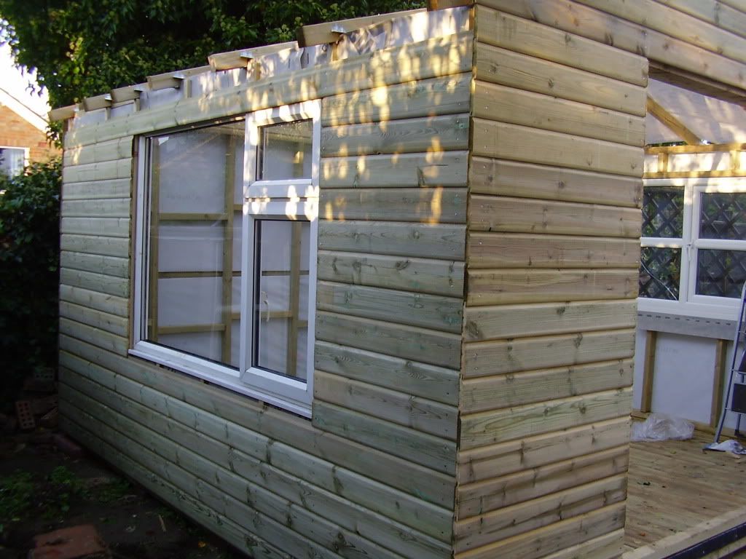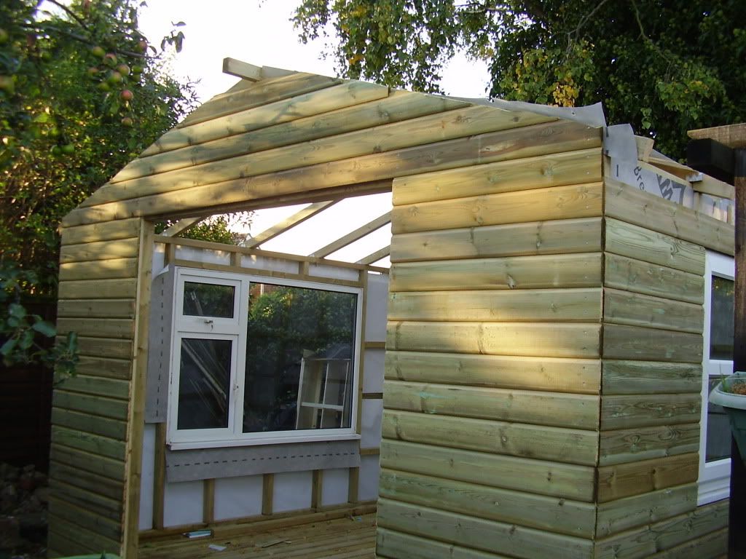worsley947
Established Member
Hello from a newbie, can anyone help me, I am going to start building a new workshop, I have ordered my timber which is being delivered next week.It will be 3.6x3.6 made from 3x2 framing, then a breathable lining then a baton fixed to the framing with 22mm loglap on the outside I intend to insulate it with loft type insulation and then board the inside with 6mm ply. I want to put an apex roof with a 20degree pitch, how do I measure and mark the roof timbers to achieve this I will post photos as I go along, may thanks Dave 

































